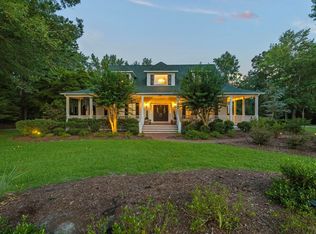Sold for $505,000
$505,000
358 Royal Bluff Road, Jacksonville, NC 28540
3beds
2,649sqft
Single Family Residence
Built in 2002
1.5 Acres Lot
$512,100 Zestimate®
$191/sqft
$2,035 Estimated rent
Home value
$512,100
$471,000 - $558,000
$2,035/mo
Zestimate® history
Loading...
Owner options
Explore your selling options
What's special
As you enter through the gates of this beautiful community, you'll instantly fall in love with the elegant home nestled on over an acre of land, surrounded by mature trees and a serene atmosphere. This custom-built residence is designed to accommodate everyone, featuring large garage doors for oversized vehicles and wider openings throughout for accessible movement.
Imagine sitting on the covered front porch, sipping coffee while listening to the cheerful birds chirping. Upon stepping inside, you are greeted by a grand entrance and an impressive foyer. The spacious living area boasts a fireplace, vaulted ceilings, and easy access to a covered and screened back oasis—perfect for entertaining. The chef's kitchen is a dream come true, featuring stainless steel appliances and granite countertops, designed with the culinary enthusiast in mind. A charming built-in nook provides the ideal seating area.
On the first floor, you'll also find a family room that can double as a den, craft room, library, or homeschool space. Additionally, there is a guest bedroom with a shared bathroom conveniently located in the hallway, along with the primary suite. This spacious primary bedroom includes a large closet, wide entrances, and an en-suite bathroom that will captivate you, featuring a large soaking tub and a walk-in shower designed for wheelchair accessibility if needed. The allure of this home continues on the second floor, where you'll discover a third bedroom with its own bathroom and two closets. If you don't require a third bedroom, it would make an excellent theater room.
The beauty of this home extends outdoors, with mature trees lining the back of the lot, nestled in the prestigious Williams Farm community of Jacksonville, NC. Are you ready for your private tour?
Zillow last checked: 8 hours ago
Listing updated: July 01, 2025 at 12:30pm
Listed by:
Sue Cruddas 910-340-5000,
The Sue Cruddas Real Estate Team
Bought with:
Sharon Brill, 353094
RE/MAX Elite Realty Group
Source: Hive MLS,MLS#: 100492814 Originating MLS: Jacksonville Board of Realtors
Originating MLS: Jacksonville Board of Realtors
Facts & features
Interior
Bedrooms & bathrooms
- Bedrooms: 3
- Bathrooms: 3
- Full bathrooms: 3
Primary bedroom
- Level: Primary Living Area
Dining room
- Features: Combination
Heating
- Heat Pump, Electric
Cooling
- Heat Pump
Appliances
- Included: Gas Oven, Built-In Microwave, Freezer, Washer, Refrigerator, Dryer, Disposal, Dishwasher
Features
- Master Downstairs, High Ceilings, Entrance Foyer, Whole-Home Generator, Bookcases, Ceiling Fan(s), Blinds/Shades, Gas Log
- Basement: None
- Attic: Storage
- Has fireplace: Yes
- Fireplace features: Gas Log
Interior area
- Total structure area: 2,649
- Total interior livable area: 2,649 sqft
Property
Parking
- Total spaces: 2
- Parking features: Garage Faces Side, Garage Door Opener, Off Street, Paved
Accessibility
- Accessibility features: Accessible Kitchen, Accessible Hallway(s), Accessible Full Bath, Accessible Doors, Accessible Entrance
Features
- Levels: One and One Half
- Stories: 2
- Patio & porch: Covered, Porch, Screened
- Fencing: None
Lot
- Size: 1.50 Acres
Details
- Parcel number: 340a40
- Zoning: RSF-7
- Special conditions: Standard
- Other equipment: Generator
Construction
Type & style
- Home type: SingleFamily
- Property subtype: Single Family Residence
Materials
- Brick Veneer, Vinyl Siding
- Foundation: Slab
- Roof: Architectural Shingle
Condition
- New construction: No
- Year built: 2002
Utilities & green energy
- Sewer: Public Sewer
- Water: Public
- Utilities for property: Sewer Available, Water Available
Community & neighborhood
Location
- Region: Jacksonville
- Subdivision: Williams Farm
HOA & financial
HOA
- Has HOA: Yes
- HOA fee: $1,747 monthly
- Amenities included: Clubhouse, Pool, Gated
- Association name: Crystal Coast Management
- Association phone: 252-354-6333
Other
Other facts
- Listing agreement: Exclusive Right To Sell
- Listing terms: Assumable,Commercial,Cash,Conventional,VA Loan
- Road surface type: Paved
Price history
| Date | Event | Price |
|---|---|---|
| 7/1/2025 | Sold | $505,000-3.8%$191/sqft |
Source: | ||
| 5/22/2025 | Contingent | $525,000$198/sqft |
Source: | ||
| 3/14/2025 | Listed for sale | $525,000+54.4%$198/sqft |
Source: | ||
| 2/14/2020 | Sold | $340,000-2.8%$128/sqft |
Source: | ||
| 1/1/2020 | Pending sale | $349,900$132/sqft |
Source: Coldwell Banker Sea Coast Advantage #100154972 Report a problem | ||
Public tax history
| Year | Property taxes | Tax assessment |
|---|---|---|
| 2024 | $4,381 +0% | $349,103 |
| 2023 | $4,380 0% | $349,103 |
| 2022 | $4,381 -3.4% | $349,103 +3.7% |
Find assessor info on the county website
Neighborhood: 28540
Nearby schools
GreatSchools rating
- 8/10Parkwood ElementaryGrades: K-5Distance: 0.8 mi
- 6/10Northwoods Park MiddleGrades: 6-8Distance: 0.4 mi
- 6/10Jacksonville HighGrades: 9-12Distance: 1.3 mi
Schools provided by the listing agent
- Elementary: Parkwood
- Middle: Northwoods Park
- High: Jacksonville
Source: Hive MLS. This data may not be complete. We recommend contacting the local school district to confirm school assignments for this home.
Get pre-qualified for a loan
At Zillow Home Loans, we can pre-qualify you in as little as 5 minutes with no impact to your credit score.An equal housing lender. NMLS #10287.
Sell with ease on Zillow
Get a Zillow Showcase℠ listing at no additional cost and you could sell for —faster.
$512,100
2% more+$10,242
With Zillow Showcase(estimated)$522,342
