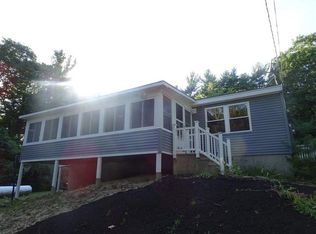Sold for $730,000
$730,000
358 Reed Rd, Mason, NH 03048
3beds
2,240sqft
Single Family Residence
Built in 2015
4.81 Acres Lot
$-- Zestimate®
$326/sqft
$4,196 Estimated rent
Home value
Not available
Estimated sales range
Not available
$4,196/mo
Zestimate® history
Loading...
Owner options
Explore your selling options
What's special
Built in 2015, this beautiful 3-bedroom colonial features glistening hardwood floors and plenty of thoughtful upgrades throughout. Modern open concept kitchen and breakfast nook with granite countertops, stainless steel appliances, an exterior-vented hood, a sizeable island and spacious walk-in pantry. Off the kitchen you will find a large formal dining room and a generously sized living room complete with a cozy gas fireplace. On the second floor, the primary suite includes an oversized cedar walk-in closet and an ensuite bathroom with tile floor. Two additional bedrooms and a second full bath. Additional highlights include first floor laundry, walkout basement, central AC, water softener system, new well pump, generator ready hookup, an oversized deck and screened in porch, two car garage and irrigation, just a stone’s throw away from local horse farm with boarding/indoor ring and an apple orchard on a picturesque 4.81 acre lot with views of Boston.
Zillow last checked: 8 hours ago
Listing updated: September 04, 2025 at 07:57am
Listed by:
The Whelan Group 617-997-5863,
Realty One Group Next Level 603-262-3500
Bought with:
Liam Fluharty
Keller Williams Realty North Central
Source: MLS PIN,MLS#: 73354651
Facts & features
Interior
Bedrooms & bathrooms
- Bedrooms: 3
- Bathrooms: 4
- Full bathrooms: 2
- 1/2 bathrooms: 2
Primary bedroom
- Features: Bathroom - Full, Ceiling Fan(s), Walk-In Closet(s), Cedar Closet(s), Closet, Flooring - Wall to Wall Carpet, Lighting - Overhead
- Level: Second
- Area: 231.75
- Dimensions: 17.17 x 13.5
Bedroom 2
- Features: Ceiling Fan(s), Closet, Flooring - Wall to Wall Carpet, Closet - Double
- Level: Second
- Area: 163.13
- Dimensions: 14.5 x 11.25
Bedroom 3
- Features: Ceiling Fan(s), Closet, Flooring - Wall to Wall Carpet, Closet - Double
- Level: Second
- Area: 144.89
- Dimensions: 13.58 x 10.67
Bathroom 1
- Features: Bathroom - Full
- Level: Second
- Area: 80.26
- Dimensions: 10.58 x 7.58
Bathroom 2
- Features: Bathroom - Full
- Level: Second
- Area: 66.99
- Dimensions: 8.83 x 7.58
Dining room
- Features: Ceiling Fan(s), Closet, Flooring - Hardwood, Lighting - Overhead, Closet - Double, Decorative Molding
- Level: Main,First
- Area: 186.75
- Dimensions: 13.83 x 13.5
Family room
- Features: Wood / Coal / Pellet Stove, Ceiling Fan(s), Closet, Flooring - Hardwood, Exterior Access, Open Floorplan, Recessed Lighting, Slider, Lighting - Overhead
- Level: First
- Area: 205.19
- Dimensions: 14.83 x 13.83
Kitchen
- Features: Bathroom - Half, Closet, Dryer Hookup - Electric, Exterior Access, Lighting - Overhead, Closet - Double
- Level: Main,First
- Area: 178.58
- Dimensions: 15.42 x 11.58
Living room
- Features: Ceiling Fan(s), Closet, Flooring - Hardwood, Cable Hookup, Chair Rail, Recessed Lighting, Lighting - Overhead, Crown Molding, Closet - Double, Decorative Molding
- Level: Main,First
- Area: 283.33
- Dimensions: 21.25 x 13.33
Heating
- Forced Air, Propane, Wood, Wood Stove
Cooling
- Central Air
Appliances
- Included: Electric Water Heater, Water Heater, Range, Dishwasher, Microwave, Refrigerator, Washer, Dryer
- Laundry: First Floor, Electric Dryer Hookup, Washer Hookup
Features
- Internet Available - Unknown
- Flooring: Tile, Carpet, Hardwood
- Basement: Full,Walk-Out Access,Interior Entry,Garage Access,Concrete,Unfinished
- Has fireplace: Yes
- Fireplace features: Living Room
Interior area
- Total structure area: 2,240
- Total interior livable area: 2,240 sqft
- Finished area above ground: 2,240
- Finished area below ground: 0
Property
Parking
- Total spaces: 12
- Parking features: Under, Garage Door Opener, Storage, Garage Faces Side, Paved Drive, Paved
- Attached garage spaces: 2
- Uncovered spaces: 10
Features
- Patio & porch: Porch, Porch - Enclosed, Deck, Deck - Composite, Covered
- Exterior features: Porch, Porch - Enclosed, Deck, Deck - Composite, Covered Patio/Deck, Sprinkler System, City View(s), Garden
- Has view: Yes
- View description: City View(s), Scenic View(s), City
- Frontage length: 483.00
Lot
- Size: 4.81 Acres
- Features: Level
Details
- Parcel number: 658029
- Zoning: 01- GRAF
Construction
Type & style
- Home type: SingleFamily
- Architectural style: Colonial
- Property subtype: Single Family Residence
- Attached to another structure: Yes
Materials
- Conventional (2x4-2x6)
- Foundation: Concrete Perimeter
- Roof: Shingle
Condition
- Year built: 2015
Utilities & green energy
- Electric: Circuit Breakers, 200+ Amp Service
- Sewer: Private Sewer
- Water: Private
- Utilities for property: for Gas Range, for Electric Dryer, Washer Hookup
Community & neighborhood
Community
- Community features: Shopping, Park, Walk/Jog Trails, Stable(s), Other
Location
- Region: Mason
Price history
| Date | Event | Price |
|---|---|---|
| 8/12/2025 | Sold | $730,000-3.9%$326/sqft |
Source: MLS PIN #73354651 Report a problem | ||
| 7/9/2025 | Contingent | $759,900$339/sqft |
Source: | ||
| 6/11/2025 | Price change | $759,900-1.9%$339/sqft |
Source: | ||
| 4/28/2025 | Price change | $774,900-3.1%$346/sqft |
Source: | ||
| 3/26/2025 | Listed for sale | $799,900-4.2%$357/sqft |
Source: | ||
Public tax history
| Year | Property taxes | Tax assessment |
|---|---|---|
| 2024 | $10,003 +7.7% | $391,500 |
| 2023 | $9,286 +16.7% | $391,500 |
| 2022 | $7,959 +2.5% | $391,500 |
Find assessor info on the county website
Neighborhood: 03048
Nearby schools
GreatSchools rating
- 10/10Mason Elementary SchoolGrades: PK-5Distance: 2.4 mi
- 4/10Boynton Middle SchoolGrades: 5-8Distance: 4 mi
- 4/10Mascenic Regional High SchoolGrades: 9-12Distance: 2.4 mi
Schools provided by the listing agent
- Elementary: Mason Elementar
- Middle: Milford Middle
- High: Milford High
Source: MLS PIN. This data may not be complete. We recommend contacting the local school district to confirm school assignments for this home.
Get pre-qualified for a loan
At Zillow Home Loans, we can pre-qualify you in as little as 5 minutes with no impact to your credit score.An equal housing lender. NMLS #10287.
