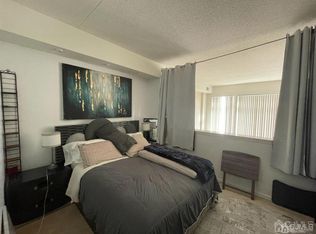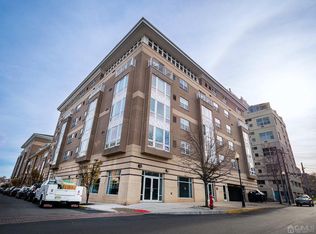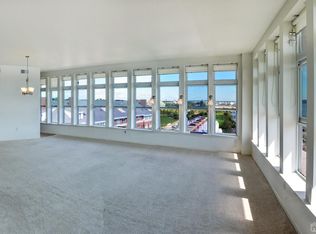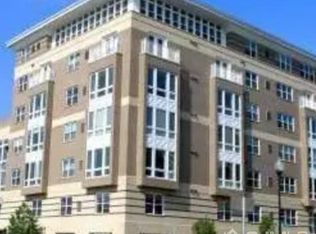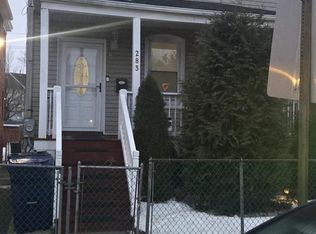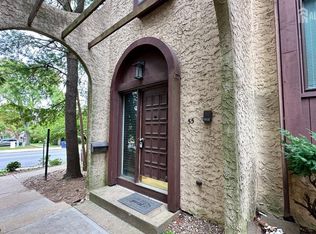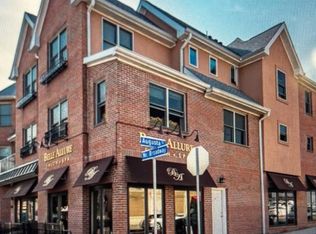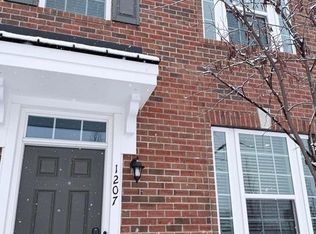Only an hour away from New York and Close to public transportation and major highways, 310 is The Admiral's largest unit with 2349 sqft of living space on 3 levels. 4 bedrooms, 3 baths with water views from each floor. Come enjoy a cool breeze through the French doors in the living room. This property has been completely renovated with Crown Molding throughout and all of the modern finishing touches. With a Patio area right outside of your front door to enjoy the sun. Level one offers a Livingroom and kitchen combo with a breakfast nook opposite of the kitchen island and a full main bathroom. Level two is where you'll find the Master Bedroom featuring two decent size closets and full jack and jill like bathroom. The bathroom have double sinks as well as a vanity mirror with LD lighting and an oversized closet shower with glass doors. Bedroom two and the laundry area is also on this level. Level three is where you'll find bedroom three and four with another full bathroom separating the two with plenty of closet space in the hall as well as rooms. 2 parking spaces in a covered garage. Home Owner's insurance is included in the HOA.
For sale
$489,000
358 Rector St, Perth Amboy, NJ 08861
4beds
--sqft
Est.:
Townhouse
Built in 2006
4,744.98 Square Feet Lot
$-- Zestimate®
$--/sqft
$-- HOA
What's special
Double sinksModern finishing touchesPlenty of closet spacePatio areaBreakfast nook
- 289 days |
- 503 |
- 4 |
Zillow last checked: 11 hours ago
Listing updated: December 27, 2024 at 06:11am
Listed by:
EXP REALTY, LLC 866-201-6210
Source: All Jersey MLS,MLS#: 2505666R
Tour with a local agent
Facts & features
Interior
Bedrooms & bathrooms
- Bedrooms: 4
- Bathrooms: 3
- Full bathrooms: 3
Primary bedroom
- Features: Sitting Area, Full Bath, Walk-In Closet(s)
Dining room
- Features: Formal Dining Room
Kitchen
- Features: Separate Dining Area
Basement
- Area: 0
Heating
- See Remarks
Cooling
- See Remarks
Appliances
- Included: Dishwasher, Dryer, Gas Range/Oven, Exhaust Fan, Microwave, Refrigerator, Washer
Features
- Kitchen, Living Room, Bath Main, Dining Room, 2 Bedrooms
- Flooring: Vinyl-Linoleum
- Has basement: No
- Has fireplace: No
Interior area
- Total structure area: 0
Video & virtual tour
Property
Parking
- Total spaces: 2
- Parking features: None, Garage, See Remarks
- Garage spaces: 2
Accessibility
- Accessibility features: See Remarks
Features
- Levels: Three Or More
- Stories: 3
Lot
- Size: 4,744.98 Square Feet
- Dimensions: 2.02 x 2349.00
- Features: Near Shopping, Near Train, See Remarks, Near Public Transit
Details
- Parcel number: 2116001360000000010004CA310
Construction
Type & style
- Home type: Townhouse
- Architectural style: Townhouse
- Property subtype: Townhouse
Materials
- Roof: See Remarks
Condition
- Year built: 2006
Utilities & green energy
- Gas: Natural Gas
- Sewer: Public Sewer
- Water: Public
- Utilities for property: Electricity Connected, Natural Gas Connected
Community & HOA
HOA
- Services included: See remarks
- Additional fee info: Maintenance Expense: $754 Monthly
Location
- Region: Perth Amboy
Financial & listing details
- Tax assessed value: $150,400
- Annual tax amount: $8,171
- Date on market: 10/26/2024
- Ownership: Fee Simple
- Electric utility on property: Yes
Estimated market value
Not available
Estimated sales range
Not available
$3,345/mo
Price history
Price history
| Date | Event | Price |
|---|---|---|
| 12/27/2024 | Price change | $489,000-2% |
Source: | ||
| 11/15/2024 | Listing removed | $2,400-3.8% |
Source: All Jersey MLS #2504848R Report a problem | ||
| 11/4/2024 | Listed for sale | $499,000+63.6% |
Source: | ||
| 10/18/2024 | Price change | $2,495-4% |
Source: All Jersey MLS #2504848R Report a problem | ||
| 10/10/2024 | Listed for rent | $2,600 |
Source: All Jersey MLS #2504848R Report a problem | ||
| 10/5/2023 | Listing removed | -- |
Source: All Jersey MLS #2403658R Report a problem | ||
| 9/23/2023 | Listed for rent | $2,600-2.4% |
Source: All Jersey MLS #2403658R Report a problem | ||
| 7/28/2023 | Listing removed | -- |
Source: Zillow Rentals Report a problem | ||
| 7/7/2023 | Listed for rent | $2,665+46% |
Source: Zillow Rentals Report a problem | ||
| 5/3/2023 | Sold | $305,000-1.6% |
Source: | ||
| 3/22/2023 | Pending sale | $309,900 |
Source: | ||
| 2/28/2023 | Listed for sale | $309,900+1.6% |
Source: | ||
| 11/2/2022 | Sold | $305,000-1.6% |
Source: | ||
| 10/29/2022 | Pending sale | $309,900 |
Source: | ||
| 9/12/2022 | Price change | $309,900-6.1% |
Source: | ||
| 8/23/2022 | Listed for sale | $329,900+6.8% |
Source: | ||
| 3/18/2022 | Sold | $309,000-3.4% |
Source: | ||
| 2/11/2022 | Pending sale | $319,900 |
Source: | ||
| 10/1/2021 | Listed for sale | $319,900+93.9% |
Source: | ||
| 2/27/2021 | Listing removed | -- |
Source: Owner Report a problem | ||
| 7/17/2020 | Listing removed | $1,825 |
Source: Owner Report a problem | ||
| 6/12/2020 | Listed for rent | $1,825+10.6% |
Source: Owner Report a problem | ||
| 7/5/2018 | Sold | $165,000+83.3% |
Source: | ||
| 3/4/2016 | Listing removed | $1,650 |
Source: Owner Report a problem | ||
| 2/23/2016 | Sold | $90,000-70% |
Source: Public Record Report a problem | ||
| 2/3/2016 | Listed for rent | $1,650 |
Source: Owner Report a problem | ||
| 9/11/2006 | Sold | $299,900 |
Source: Public Record Report a problem | ||
Public tax history
Public tax history
| Year | Property taxes | Tax assessment |
|---|---|---|
| 2025 | $4,538 | $150,400 |
| 2024 | $4,538 +0.2% | $150,400 |
| 2023 | $4,529 +1.2% | $150,400 |
| 2022 | $4,474 -0.1% | $150,400 |
| 2021 | $4,480 +0% | $150,400 |
| 2020 | $4,479 +0.5% | $150,400 |
| 2019 | $4,456 | $150,400 |
| 2018 | $4,456 -24% | $150,400 |
| 2017 | $5,867 -0.7% | $150,400 -26.2% |
| 2016 | $5,907 -0.6% | $203,700 |
| 2015 | $5,944 -10.5% | $203,700 |
| 2014 | $6,641 | $203,700 |
Find assessor info on the county website
BuyAbility℠ payment
Est. payment
$3,050/mo
Principal & interest
$2308
Property taxes
$742
Climate risks
Neighborhood: State Street
Nearby schools
GreatSchools rating
- 4/10Mc Ginnis Middle SchoolGrades: 5-8Distance: 0.4 mi
- 1/10Perth Amboy High SchoolGrades: 9-12Distance: 1.1 mi
- 4/10Anthony V Ceres SchoolGrades: K-4Distance: 0.4 mi
