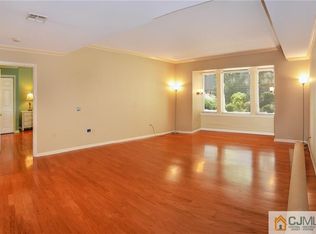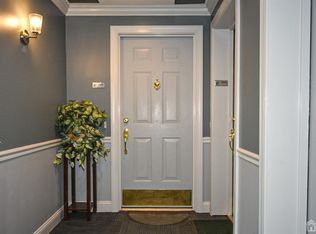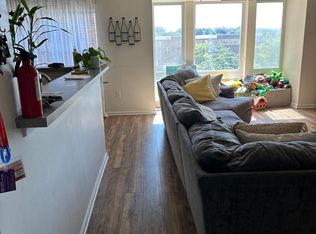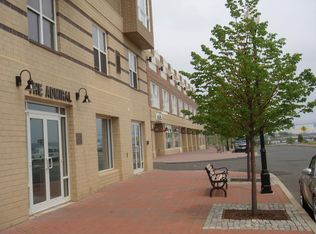This home is in turnkey condition, beautiful water views and open floor plan make this a rare find. The stainless steel appliances, granite counter tops, gleaming wood floors create and inviting space. It is like coming home to vacation. Enjoy the 24 hr fitness center. Conveniently located near major hways and bus stops. Wood floor installed 2016, Water heater 2017, light fixtures 2017
This property is off market, which means it's not currently listed for sale or rent on Zillow. This may be different from what's available on other websites or public sources.



