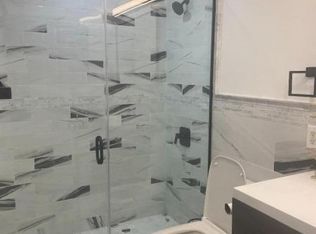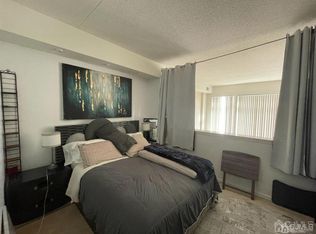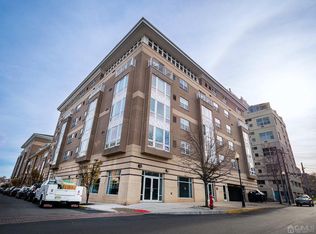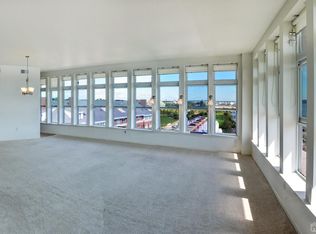Sold for $365,000
$365,000
358 Rector St APT 304, Perth Amboy, NJ 08861
2beds
1,397sqft
Condominium
Built in 2006
-- sqft lot
$386,400 Zestimate®
$261/sqft
$2,893 Estimated rent
Home value
$386,400
$352,000 - $425,000
$2,893/mo
Zestimate® history
Loading...
Owner options
Explore your selling options
What's special
Welcome to this turnkey 2 bedroom 2 bath corner unit. It is located on the 3rd floor of the Admiral building, along Perth Amboy's Historic Marina District. The open floor concept and abundant natural light create a wonderful place to call Home. The galley style Kitchen overlooks the dining and living room. It has taller cabinets for additional storage,stainless steel appliances & ceramic tiles on the floor is a great working space for entertaing. Carpeting in 2nd bedroom & wood laminate flooring the rest the unit. Newer washer/dryer. Several new windows in living room and 2nd bedroom. The building's gated garage features an 2 assigned parking spaces with easy access to elevators. Additionally,security cameras are located in the common areas. Enjoy the convenience of the NYC Express Bus stop across from the building. Easy access to all major highways: Routes 1 & 9, Parkway, NJ Turnpike and Outer Bridge Crossing.
Zillow last checked: 8 hours ago
Listing updated: August 13, 2024 at 06:22am
Listed by:
YOLANDA G. FLORES,
KELLER WILLIAMS BY THE BAY 732-826-7110
Source: All Jersey MLS,MLS#: 2412486R
Facts & features
Interior
Bedrooms & bathrooms
- Bedrooms: 2
- Bathrooms: 2
- Full bathrooms: 2
Primary bedroom
- Features: Full Bath, Walk-In Closet(s)
Bathroom
- Features: Stall Shower and Tub
Dining room
- Features: Living Dining Combo
Kitchen
- Features: Galley Type
Basement
- Area: 0
Heating
- Forced Air
Cooling
- Central Air
Appliances
- Included: Dishwasher, Dryer, Gas Range/Oven, Microwave, Refrigerator, Washer, Gas Water Heater
Features
- Firealarm, Entrance Foyer, 2 Bedrooms, Kitchen, Laundry Room, Living Room, Bath Main, Bath Second, Storage, Dining Room, Utility Room, None
- Flooring: Carpet, Ceramic Tile, Laminate
- Windows: Insulated Windows
- Has basement: No
- Has fireplace: No
Interior area
- Total structure area: 1,397
- Total interior livable area: 1,397 sqft
Property
Parking
- Total spaces: 2
- Parking features: Concrete, Garage, Attached, Parking Pad, Assigned, Covered
- Attached garage spaces: 2
- Has uncovered spaces: Yes
- Details: Assigned, Oversized Vehicles Restricted
Features
- Levels: One
- Stories: 7
- Exterior features: Insulated Pane Windows
- Waterfront features: Waterfront
Lot
- Size: 1.36 Acres
- Dimensions: 340.00 x 220.00
- Features: Near Shopping, Waterfront, Near Public Transit
Details
- Parcel number: 160013600000000104CA304
- Zoning: S-2A
Construction
Type & style
- Home type: Condo
- Architectural style: Contemporary
- Property subtype: Condominium
Materials
- Roof: Asphalt
Condition
- Year built: 2006
Utilities & green energy
- Gas: Natural Gas
- Sewer: Public Sewer
- Water: Public
- Utilities for property: Electricity Connected, Natural Gas Connected
Community & neighborhood
Security
- Security features: Security Gate, Fire Alarm
Community
- Community features: Elevator
Location
- Region: Perth Amboy
HOA & financial
HOA
- Has HOA: Yes
- Services included: Management Fee, Common Area Maintenance, Maintenance Structure, Ins Common Areas, Snow Removal, Trash
Other financial information
- Additional fee information: Maintenance Expense: $468 Monthly
Other
Other facts
- Ownership: Condominium,Fee Simple
Price history
| Date | Event | Price |
|---|---|---|
| 8/12/2024 | Sold | $365,000$261/sqft |
Source: | ||
| 6/21/2024 | Contingent | $365,000$261/sqft |
Source: | ||
| 5/28/2024 | Listed for sale | $365,000+28.1%$261/sqft |
Source: | ||
| 8/10/2022 | Sold | $285,000+3.7%$204/sqft |
Source: | ||
| 7/25/2022 | Contingent | $274,900$197/sqft |
Source: | ||
Public tax history
| Year | Property taxes | Tax assessment |
|---|---|---|
| 2025 | $6,764 | $224,200 |
| 2024 | $6,764 +0.2% | $224,200 |
| 2023 | $6,751 +19.4% | $224,200 +18% |
Find assessor info on the county website
Neighborhood: State Street
Nearby schools
GreatSchools rating
- 4/10Mc Ginnis Middle SchoolGrades: 5-8Distance: 0.4 mi
- 1/10Perth Amboy High SchoolGrades: 9-12Distance: 1.1 mi
- 4/10Anthony V Ceres SchoolGrades: K-4Distance: 0.4 mi
Get a cash offer in 3 minutes
Find out how much your home could sell for in as little as 3 minutes with a no-obligation cash offer.
Estimated market value$386,400
Get a cash offer in 3 minutes
Find out how much your home could sell for in as little as 3 minutes with a no-obligation cash offer.
Estimated market value
$386,400



