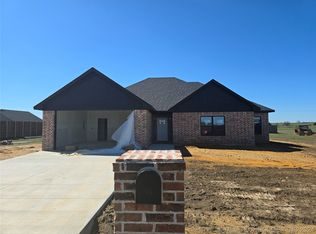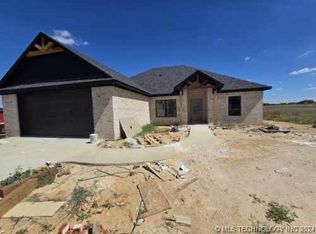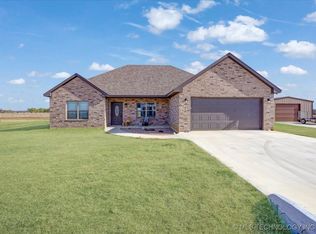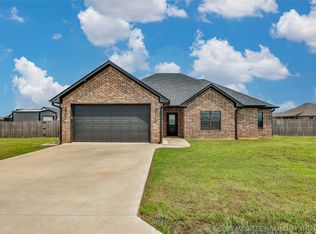Sold for $371,000 on 10/30/23
$371,000
358 Peach Tree Rd, Calera, OK 74730
4beds
2,291sqft
Single Family Residence
Built in 2021
0.76 Acres Lot
$390,500 Zestimate®
$162/sqft
$2,262 Estimated rent
Home value
$390,500
$371,000 - $410,000
$2,262/mo
Zestimate® history
Loading...
Owner options
Explore your selling options
What's special
Welcome to your dream home - a magnificent custom-built residence situated on a 3/4 acre corner lot in the new Orchard Grove subdivision, Calera, OK. This exceptional property offers a harmonious blend of luxury, elegance, and natural beauty, with a captivating greenbelt view that will leave you in awe. This one-of-a-kind, 4/2.5/2 home was thoughtfully designed and meticulously crafted with attention to detail at every turn. From the moment you step inside, you'll be greeted by the unmistakable mark of quality and craftsmanship. Situated on a generously sized corner lot, this property offers a sense of privacy and space that is truly unique. The cute curb appeal enhances the overall beauty of the home. Enjoy the tranquility of nature from your own backyard. The greenbelt view to the north provides a serene backdrop, perfect for relaxation and outdoor activities. Imagine sipping your morning coffee on the patio while being surrounded by the beauty of the natural world. The interior of this home is a testament to luxury living. With spacious rooms, high ceilings, and an open floor plan, there's ample room for entertaining and creating lasting memories with family and friends. The heart of this home is undoubtedly the gourmet kitchen. It boasts top-of-the-line appliances including a refrigerator and two dishwashers, custom cabinetry, and a large island with seating, making it a culinary enthusiast's dream. The master suite is a sanctuary of comfort and style. It offers a spa-like bathroom with a soaking tub, a separate shower, and a walk-in closet. The outdoor living area is an extension of the home and features a covered porch and patio. The attached two-car garage provides convenience and ample storage space for your vehicles and belongings. This is a prime location in Durant School District! You will have easy access to local amenities, schools, and recreational opportunities. Plus, it's just a short drive to major highways for commuting to nearby cities.
Zillow last checked: 8 hours ago
Listing updated: October 30, 2023 at 02:24pm
Listed by:
Mona Campbell 580-775-1306,
Campbell Real Estate Group
Bought with:
Kassi Wilkey, 177709
Brewer Realty Group
Source: MLS Technology, Inc.,MLS#: 2331526 Originating MLS: MLS Technology
Originating MLS: MLS Technology
Facts & features
Interior
Bedrooms & bathrooms
- Bedrooms: 4
- Bathrooms: 3
- Full bathrooms: 2
- 1/2 bathrooms: 1
Primary bedroom
- Description: Master Bedroom,Private Bath,Walk-in Closet
- Level: First
Primary bathroom
- Description: Master Bath,Bathtub,Double Sink,Full Bath,Separate Shower
- Level: First
Bathroom
- Description: Hall Bath,Bathtub,Full Bath
- Level: First
Dining room
- Description: Dining Room,
- Level: First
Kitchen
- Description: Kitchen,Island,Pantry
- Level: First
Living room
- Description: Living Room,
- Level: First
Utility room
- Description: Utility Room,Inside
- Level: First
Heating
- Central, Electric
Cooling
- Central Air
Appliances
- Included: Dishwasher, Disposal, Ice Maker, Microwave, Oven, Range, Refrigerator, Electric Oven, Electric Range, Electric Water Heater, PlumbedForIce Maker
- Laundry: Washer Hookup, Electric Dryer Hookup
Features
- Attic, Granite Counters, Ceiling Fan(s)
- Flooring: Vinyl
- Windows: Vinyl
- Basement: None
- Has fireplace: No
Interior area
- Total structure area: 2,291
- Total interior livable area: 2,291 sqft
Property
Parking
- Total spaces: 2
- Parking features: Attached, Garage
- Attached garage spaces: 2
Features
- Levels: One
- Stories: 1
- Patio & porch: Covered, Patio, Porch
- Exterior features: Concrete Driveway, Rain Gutters
- Pool features: None
- Fencing: Chain Link
Lot
- Size: 0.76 Acres
- Features: Corner Lot, Cul-De-Sac, Greenbelt
Details
- Additional structures: None
- Parcel number: 031800000016000000
Construction
Type & style
- Home type: SingleFamily
- Architectural style: Ranch
- Property subtype: Single Family Residence
Materials
- Brick Veneer, Wood Frame
- Foundation: Slab
- Roof: Asphalt,Fiberglass
Condition
- Year built: 2021
Utilities & green energy
- Sewer: Aerobic Septic
- Water: Rural
- Utilities for property: Electricity Available, Water Available
Community & neighborhood
Security
- Security features: No Safety Shelter, Security System Owned, Smoke Detector(s)
Community
- Community features: Gutter(s), Sidewalks
Location
- Region: Calera
- Subdivision: Orchard Grove Sub
Other
Other facts
- Listing terms: Conventional,FHA,USDA Loan,VA Loan
Price history
| Date | Event | Price |
|---|---|---|
| 10/30/2023 | Sold | $371,000-3.6%$162/sqft |
Source: | ||
| 10/7/2023 | Pending sale | $385,000$168/sqft |
Source: | ||
| 9/8/2023 | Listed for sale | $385,000-1.3%$168/sqft |
Source: | ||
| 9/1/2023 | Listing removed | -- |
Source: | ||
| 8/23/2023 | Price change | $390,000-1.3%$170/sqft |
Source: | ||
Public tax history
Tax history is unavailable.
Neighborhood: 74730
Nearby schools
GreatSchools rating
- 4/10Northwest Heights Elementary SchoolGrades: K-4Distance: 4.3 mi
- 7/10Durant Middle SchoolGrades: 7-8Distance: 4.8 mi
- 6/10Durant High SchoolGrades: 9-12Distance: 5.9 mi
Schools provided by the listing agent
- Elementary: Northwest Heights
- High: Durant
- District: Durant - Sch Dist (58)
Source: MLS Technology, Inc.. This data may not be complete. We recommend contacting the local school district to confirm school assignments for this home.

Get pre-qualified for a loan
At Zillow Home Loans, we can pre-qualify you in as little as 5 minutes with no impact to your credit score.An equal housing lender. NMLS #10287.



