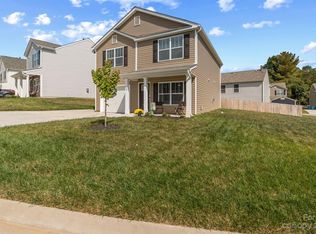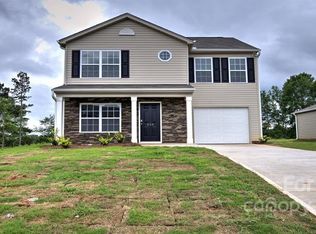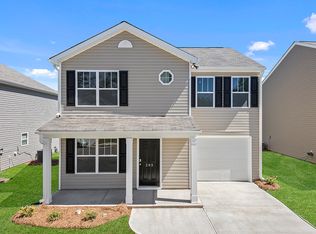Closed
$371,990
358 Oakbranch Rd, Arden, NC 28704
3beds
1,706sqft
Single Family Residence
Built in 2022
0.08 Acres Lot
$394,100 Zestimate®
$218/sqft
$2,464 Estimated rent
Home value
$394,100
$374,000 - $414,000
$2,464/mo
Zestimate® history
Loading...
Owner options
Explore your selling options
What's special
The Harrison floor plan sets the stage for comfortable living beginning at the front porch! Spacious family room 20'X14' + gas fireplace in the corner & tv outlet above. Chefs Kitchen w/ stainless steel Whirlpool appliances: gas range, microwave, dishwasher, disposal, ice maker hook-up, walk-in pantry, & granite countertops w/ 4" backsplash. Kitchen Island. Easy to maintain vinyl floor coverings for the entry, kitchen, family, dining, bathrooms, laundry. Carpet for the stairs & all bedrooms.Main floor half bath w/ pedestal sink & elongated toilet. Staircase conveniently located off the breakfast area & away from the family room. Upstairs Primary bedroom 15'X15' has vaulted ceilings, tv outlet, walk-in closet, & bath with 5'shower, raised height double bowl vanities w/ Venetian marble tops, linen closet, and elongated toilet. Laundry closet in the hall. Bedroom#2 and #3 both have walk-in closets, share Bath 2 with tub/shower combo.
Zillow last checked: 8 hours ago
Listing updated: January 02, 2023 at 06:24pm
Listing Provided by:
Ruben Dubuc radubuc@drhorton.com,
Coldwell Banker Advantage,
Diane Skillman,
Coldwell Banker Advantage
Bought with:
C.J. Short
Keller Williams Professionals
Source: Canopy MLS as distributed by MLS GRID,MLS#: 3871021
Facts & features
Interior
Bedrooms & bathrooms
- Bedrooms: 3
- Bathrooms: 3
- Full bathrooms: 2
- 1/2 bathrooms: 1
Primary bedroom
- Level: Upper
Bedroom s
- Level: Upper
Bathroom full
- Level: Upper
Bathroom half
- Level: Main
Dining area
- Level: Main
Family room
- Level: Main
Kitchen
- Level: Main
Laundry
- Level: Upper
Heating
- Forced Air, Natural Gas
Cooling
- Heat Pump
Appliances
- Included: Dishwasher, Disposal, Gas Range, Gas Water Heater, Microwave, Plumbed For Ice Maker, Tankless Water Heater
- Laundry: Laundry Closet, Upper Level
Features
- Pantry, Vaulted Ceiling(s)(s), Walk-In Closet(s), Walk-In Pantry
- Flooring: Carpet, Vinyl
- Doors: Insulated Door(s)
- Windows: Insulated Windows
- Attic: Pull Down Stairs
- Fireplace features: Family Room, Gas, Gas Vented
Interior area
- Total structure area: 1,706
- Total interior livable area: 1,706 sqft
- Finished area above ground: 1,706
- Finished area below ground: 0
Property
Parking
- Total spaces: 1
- Parking features: Garage, Garage Door Opener, Garage on Main Level
- Garage spaces: 1
Accessibility
- Accessibility features: Two or More Access Exits
Features
- Levels: Two
- Stories: 2
- Patio & porch: Front Porch, Patio
Lot
- Size: 0.08 Acres
- Features: Level
Details
- Parcel number: 965460772
- Zoning: R3
- Special conditions: Standard
Construction
Type & style
- Home type: SingleFamily
- Architectural style: Traditional
- Property subtype: Single Family Residence
Materials
- Vinyl
- Foundation: Slab
- Roof: Fiberglass,Wood
Condition
- New construction: Yes
- Year built: 2022
Details
- Builder model: Harrison Heritage
- Builder name: DR Horton
Utilities & green energy
- Sewer: Public Sewer
- Water: City
Community & neighborhood
Location
- Region: Arden
- Subdivision: The Oaks
HOA & financial
HOA
- Has HOA: Yes
- HOA fee: $40 monthly
- Association name: Lifestyle Homes Property Mmt
- Association phone: 828-274-1110
Other
Other facts
- Listing terms: Cash,Conventional,FHA,VA Loan
- Road surface type: Concrete
Price history
| Date | Event | Price |
|---|---|---|
| 12/30/2022 | Sold | $371,990$218/sqft |
Source: | ||
| 6/10/2022 | Contingent | $371,990$218/sqft |
Source: | ||
| 6/10/2022 | Listed for sale | $371,990$218/sqft |
Source: | ||
| 6/10/2022 | Pending sale | $371,990$218/sqft |
Source: | ||
| 6/9/2022 | Listed for sale | $371,990$218/sqft |
Source: | ||
Public tax history
Tax history is unavailable.
Neighborhood: 28704
Nearby schools
GreatSchools rating
- 5/10Glen Arden ElementaryGrades: PK-4Distance: 0.8 mi
- 7/10Cane Creek MiddleGrades: 6-8Distance: 4.1 mi
- 7/10T C Roberson HighGrades: PK,9-12Distance: 2.5 mi
Schools provided by the listing agent
- Elementary: Glen Arden/Koontz
- Middle: Cane Creek
- High: T.C. Roberson
Source: Canopy MLS as distributed by MLS GRID. This data may not be complete. We recommend contacting the local school district to confirm school assignments for this home.
Get a cash offer in 3 minutes
Find out how much your home could sell for in as little as 3 minutes with a no-obligation cash offer.
Estimated market value
$394,100
Get a cash offer in 3 minutes
Find out how much your home could sell for in as little as 3 minutes with a no-obligation cash offer.
Estimated market value
$394,100


