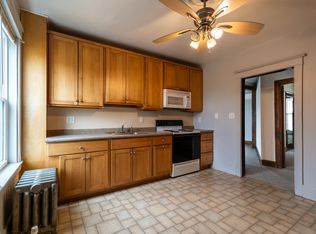Sold for $323,000 on 06/20/25
$323,000
358 Nutt Rd, Phoenixville, PA 19460
4beds
1,638sqft
Single Family Residence
Built in 1900
3,150 Square Feet Lot
$329,100 Zestimate®
$197/sqft
$2,704 Estimated rent
Home value
$329,100
$309,000 - $349,000
$2,704/mo
Zestimate® history
Loading...
Owner options
Explore your selling options
What's special
Location, location, location, and prudently priced. Super walk-able town with vibrant shops, breweries, and eateries. Close to the elementary school. This home offers PRIVATE parking spot & garage too, so valuable! The interior was just freshly painted. A first floor with half bath, laundry room, large kitchen & dining room. A grassy back yard for the 4 legged family members or relaxation. A front porch for enjoying shaded breezes. The second floor offers 2 bedrooms and a full bath. The 3rd floor offers 2 more large bedrooms or they could be used for any number of purposes: office, playroom, or gaming space. Basement is great for storage including shelving & a workbench! Make your appointment for a private tour today!!! Measurements are approximate & buyer should verify. OFFERS DUE: Midnight 5/23/25.
Zillow last checked: 8 hours ago
Listing updated: June 21, 2025 at 04:42am
Listed by:
Carrie W Dager 215-527-2103,
Keller Williams Real Estate-Montgomeryville
Bought with:
Allison Carbone, RS222656L
Keller Williams Realty Group
Source: Bright MLS,MLS#: PACT2098586
Facts & features
Interior
Bedrooms & bathrooms
- Bedrooms: 4
- Bathrooms: 2
- Full bathrooms: 1
- 1/2 bathrooms: 1
- Main level bathrooms: 1
Primary bedroom
- Level: Upper
- Area: 182 Square Feet
- Dimensions: 14 x 13
Bedroom 1
- Features: Flooring - HardWood
- Level: Upper
- Area: 156 Square Feet
- Dimensions: 13 x 12
Bedroom 2
- Level: Upper
- Area: 169 Square Feet
- Dimensions: 13 x 13
Bedroom 3
- Level: Upper
- Area: 169 Square Feet
- Dimensions: 13 x 13
Basement
- Features: Basement - Unfinished
- Level: Lower
Dining room
- Features: Flooring - HardWood
- Level: Main
- Area: 140 Square Feet
- Dimensions: 14 x 10
Other
- Level: Upper
- Area: 66 Square Feet
- Dimensions: 11 x 6
Half bath
- Level: Main
Kitchen
- Features: Eat-in Kitchen, Kitchen - Electric Cooking
- Level: Main
- Area: 195 Square Feet
- Dimensions: 15 x 13
Laundry
- Level: Main
- Area: 81 Square Feet
- Dimensions: 9 x 9
Living room
- Features: Flooring - HardWood
- Level: Main
- Area: 168 Square Feet
- Dimensions: 12 x 14
Heating
- Hot Water, Oil
Cooling
- None
Appliances
- Included: Refrigerator, Washer, Dryer, Dishwasher, Microwave, Electric Water Heater
- Laundry: Main Level, Laundry Room
Features
- Eat-in Kitchen
- Flooring: Wood, Vinyl
- Windows: Energy Efficient, Replacement
- Basement: Full
- Has fireplace: No
Interior area
- Total structure area: 1,638
- Total interior livable area: 1,638 sqft
- Finished area above ground: 1,638
- Finished area below ground: 0
Property
Parking
- Total spaces: 2
- Parking features: Garage Faces Rear, Gravel, Detached, Driveway, Off Street, On Street
- Garage spaces: 1
- Uncovered spaces: 1
Accessibility
- Accessibility features: None
Features
- Levels: Two and One Half
- Stories: 2
- Patio & porch: Patio, Porch
- Exterior features: Sidewalks, Lighting
- Pool features: None
- Fencing: Picket,Back Yard,Wood,Full
Lot
- Size: 3,150 sqft
- Dimensions: 21 x 160 21 x 159
- Features: Level, Rear Yard
Details
- Additional structures: Above Grade, Below Grade
- Parcel number: 1513 0633
- Zoning: NCR2
- Special conditions: Standard
Construction
Type & style
- Home type: SingleFamily
- Architectural style: Colonial,Victorian
- Property subtype: Single Family Residence
- Attached to another structure: Yes
Materials
- Brick
- Foundation: Stone
Condition
- Good,Average,Very Good
- New construction: No
- Year built: 1900
Utilities & green energy
- Electric: 100 Amp Service
- Sewer: Public Sewer
- Water: Public
- Utilities for property: Cable Available
Community & neighborhood
Location
- Region: Phoenixville
- Subdivision: None Available
- Municipality: PHOENIXVILLE BORO
Other
Other facts
- Listing agreement: Exclusive Right To Sell
- Ownership: Fee Simple
Price history
| Date | Event | Price |
|---|---|---|
| 6/20/2025 | Sold | $323,000+13.3%$197/sqft |
Source: | ||
| 5/24/2025 | Pending sale | $285,000$174/sqft |
Source: | ||
| 5/19/2025 | Listed for sale | $285,000+36.4%$174/sqft |
Source: | ||
| 5/27/2019 | Listing removed | $1,700$1/sqft |
Source: CENTURY 21 Norris - Valley Forge #PACT476290 Report a problem | ||
| 4/20/2019 | Listed for rent | $1,700+3%$1/sqft |
Source: CENTURY 21 Norris - Valley Forge #PACT476290 Report a problem | ||
Public tax history
| Year | Property taxes | Tax assessment |
|---|---|---|
| 2025 | $3,886 +1.6% | $81,840 |
| 2024 | $3,823 +3.2% | $81,840 |
| 2023 | $3,705 +1.7% | $81,840 |
Find assessor info on the county website
Neighborhood: 19460
Nearby schools
GreatSchools rating
- NAPhoenixville Early Learning CenterGrades: K-1Distance: 0.6 mi
- 7/10Phoenixville Area Middle SchoolGrades: 6-8Distance: 0.5 mi
- 7/10Phoenixville Area High SchoolGrades: 9-12Distance: 0.4 mi
Schools provided by the listing agent
- District: Phoenixville Area
Source: Bright MLS. This data may not be complete. We recommend contacting the local school district to confirm school assignments for this home.

Get pre-qualified for a loan
At Zillow Home Loans, we can pre-qualify you in as little as 5 minutes with no impact to your credit score.An equal housing lender. NMLS #10287.
Sell for more on Zillow
Get a free Zillow Showcase℠ listing and you could sell for .
$329,100
2% more+ $6,582
With Zillow Showcase(estimated)
$335,682