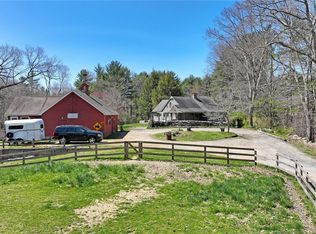Wow! Even I am speechless at the makeover...the design, quality, detail, lighting, everything has been touched and tastefully remodeled. Come see this Cape Cod home on a wonderful 1.5 acre lot featuring 3 bedrooms, 2.1 baths, 2 car detached garage with stairs to a loft. You will love the open floor plan, flooring, granite and industrial farmhouse fixtures that add the classic look you will love. Plus you can hear the waterfall which is within walking distance. Small outbuilding to start your chicken farm fresh eggs if you like. Property bordered to the rear by natures woodlands. Property accented by stone walls. New roof, new siding, new windows, new sheet rock and insulation, new wiring, new 200 amp service, new furnace, new plumbing, new UV water filtration system installed, septic is pumped, in-depth septic report available for peace of mind and a water test included. All you have to do is move in. This won't last call today.
This property is off market, which means it's not currently listed for sale or rent on Zillow. This may be different from what's available on other websites or public sources.
