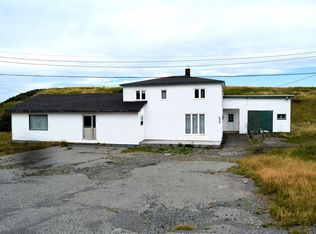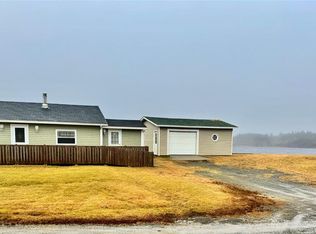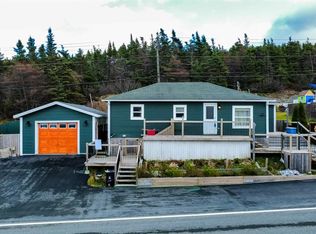358 Main Road, Gaskiers, NL A0B3B0
What's special
- 5 hours |
- 1 |
- 0 |
Likely to sell faster than
Zillow last checked: 8 hours ago
Listing updated: 17 hours ago
Kayla Dupont,
Royal LePage Vision Realty
Facts & features
Interior
Bedrooms & bathrooms
- Bedrooms: 3
- Bathrooms: 1
- Full bathrooms: 1
Bedroom
- Level: Main
- Area: 121 Square Feet
- Dimensions: 11x11
Bedroom
- Level: Main
- Area: 121 Square Feet
- Dimensions: 11x11
Bedroom
- Level: Main
- Area: 156 Square Feet
- Dimensions: 12x13
Bathroom
- Level: Main
- Area: 65 Square Feet
- Dimensions: 5x13
Eat in kitchen
- Level: Main
- Area: 234 Square Feet
- Dimensions: 18x13
Living room
- Level: Main
- Area: 240 Square Feet
- Dimensions: 16x15
Other
- Level: Main
- Area: 240 Square Feet
- Dimensions: 16x15
Utility room
- Level: Main
- Area: 65 Square Feet
- Dimensions: 5x13
Workshop
- Level: Main
- Area: 168 Square Feet
- Dimensions: 14x12
Heating
- Baseboard, Electric
Cooling
- Electric, Mini Split
Appliances
- Included: Refrigerator, Stove, Washer, Dryer
Features
- Flooring: Cushion/Tile/Lino, Laminate
- Windows: Window Coverings
- Basement: Crawl Space
Interior area
- Total structure area: 1,208
- Total interior livable area: 1,208 sqft
Property
Parking
- Parking features: None
- Has uncovered spaces: Yes
Features
- Patio & porch: Deck/Patio, Patio(s) and Deck(s)
- Has view: Yes
- View description: Ocean
- Has water view: Yes
- Water view: Ocean,Year Round Road Access
Lot
- Dimensions: 163.78 x 37 x 283.17 x 227.14
- Features: Cleared, Landscaped, Views, 0.5 -0.99 Acres
Details
- Zoning description: Res.
Construction
Type & style
- Home type: SingleFamily
- Architectural style: Bungalow
- Property subtype: Single Family Residence
Materials
- Vinyl Siding
- Foundation: Undeveloped
- Roof: Shingle - Asphalt
Condition
- Year built: 1987
Utilities & green energy
- Sewer: Septic Tank
- Water: Public
Community & HOA
Location
- Region: Arnolds Cove
Financial & listing details
- Price per square foot: C$107/sqft
- Annual tax amount: C$580
- Date on market: 2/24/2026
(709) 764-9409
By pressing Contact Agent, you agree that the real estate professional identified above may call/text you about your search, which may involve use of automated means and pre-recorded/artificial voices. You don't need to consent as a condition of buying any property, goods, or services. Message/data rates may apply. You also agree to our Terms of Use. Zillow does not endorse any real estate professionals. We may share information about your recent and future site activity with your agent to help them understand what you're looking for in a home.
Price history
Price history
Price history is unavailable.
Public tax history
Public tax history
Tax history is unavailable.Climate risks
Neighborhood: A0B
Nearby schools
GreatSchools rating
No schools nearby
We couldn't find any schools near this home.
Schools provided by the listing agent
- District: Placentia-St. Mary's
Source: Newfoundland and Labrador AR. This data may not be complete. We recommend contacting the local school district to confirm school assignments for this home.



