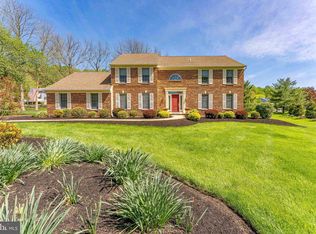Situated on a tree lined .69 acre cul de sac street in desirable Whitford Ridge, this brick 4BR, 2/1BA home has been well maintained, updated and move in ready! Inside, the classic floorplan offers foyer entry with a gracious staircase and hardwood flooring. The formal living room is to your right and leads into the formal dining room with hardwood flooring. A supersized kitchen has a convenient island and breakfast area. Doors from the breakfast area and adjoining family room open onto an expanded paver patio with sun dappled backyard views. The kitchen and family rooms both have a vaulted ceiling and skylights that bathe the spaces in natural light. Arrange comfortable furniture around the fireplace in the family room - perfect for casual entertaining or relaxation. A study with a bay window sits at the front of the house. A powder room and laundry room complete the main floor. Upstairs you will find a spacious master bedroom with updated ensuite and a large walk-in closet with custom organizers. Three secondary bedrooms are serviced by a hall bath. The lower level is finished as well and offers an entertainment area, bonus room and a large storage area with shelving. A quick commute into the city via the train from close by Exton Station. Lots of shopping and entertainment and within close proximity to West Chester and King of Prussia. Seller offering one year home warranty with acceptable agreement of sale.
This property is off market, which means it's not currently listed for sale or rent on Zillow. This may be different from what's available on other websites or public sources.
