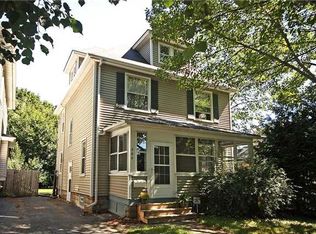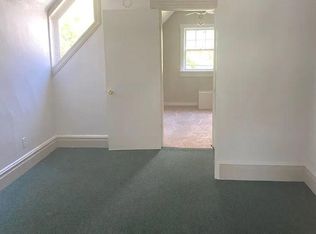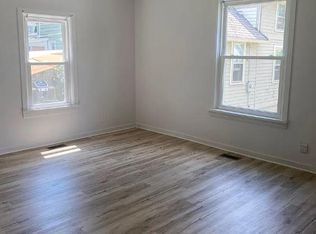Absolute perfection!! Enter into the gracious foyer and be dazzled with sight line through the entire 1st. flr. large living and dining rooms, chef's kitchen with commercial grade appliances including 5 burner gas stove, island and peninsula. 1st. floor laundry and powder room and large den or family room. Upstairs finds 3 bedrooms with recent bath and fabulous Master suite with sleek bath. The seller has invested thousands transforming the exterior gardens, adding paver walkways and a large patio area. The 2+ car garage is a rarity in the city. Full unfinished attic provides opportunity to expand space even more. Better hurry on this one...you won't be disappointed!!
This property is off market, which means it's not currently listed for sale or rent on Zillow. This may be different from what's available on other websites or public sources.


