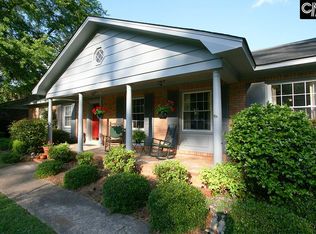This gorgeous 4 bedroom 3 baths home is completely updated. You will love the gleaming hardwood floors completely re-done! This home is made for entertaining with open concept. The formal living and dining room is perfect for large families. The chef kitchen offers SS appliances, granite, and island, tons of cabinets, bar, and eat in dining area and natural light. The spacious master has his/her closets the walk in is big enough for a nursery/office. The master on suite offers double vanity, separate tile shower and a soaking tub. The 2 bedrooms are spacious with large closets. The 4th bedroom is perfect for an in law suite/man cave, college suite a large walk in closeted a private bath. The backyard deck is perfect for entertaining with the in ground swimming pool (new liner) and peaceful with new fencing. This home is move in ready. All new fixtures, paint, pool liner, doors, windows and more. You will love being close to 1-26/1-20 shopping and Lex/Rich 5 schools. Call today for your private showing. This house qualifies for 15,000 down payment assistance.
This property is off market, which means it's not currently listed for sale or rent on Zillow. This may be different from what's available on other websites or public sources.
