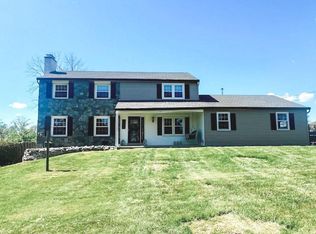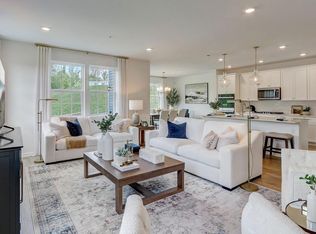Sold for $910,000 on 06/16/25
$910,000
358 Lenni Rd, Aston, PA 19014
3beds
3,363sqft
Single Family Residence
Built in 2002
1.56 Acres Lot
$921,800 Zestimate®
$271/sqft
$3,470 Estimated rent
Home value
$921,800
$830,000 - $1.02M
$3,470/mo
Zestimate® history
Loading...
Owner options
Explore your selling options
What's special
Welcome Home to 358 Lenni Road, a small piece of heaven in Award-Winning Garnet Valley School District. This Custom Built Home was constructed with craftsmanship and sits on 1.56 Acres. The Front Facade beams with Real Brown Stone and has a lovely Slate Stone Patio that greets you as you walk up to the house. You are welcomed with a Large Center Hall. Walk into the Family Living Space and an Oversized Stone Wood Fireplace is the center of attraction...amazing. The Eat-in-Kitchen boasts plenty of Upgraded Counters, a Desk Area and overlooks the Extensive Backyard with beautiful Patio. The Formal Dining Room is large enough to hosts big holiday celebrations. The natural light that comes through the house is plentiful. All New Flooring on the main floor. The Owners Suite is dramatic with High Ceilings and gorgeous views. The full basement is ready to be finished and has a walk-in vault! The 2nd level of this home is also ready to be finished by the new owners. This upper level could easily house 2 additional bedrooms and a full bath. All Electric, plumbing and refridgerant lines already run to this unfinished level, making it super easy to complete. Air Conditioner was updated in 2024. The 30ft. X 30 ft. Garage has loft area to good be converted into many of things, office, gym, etc. The garage has a commercial ceiling suspended Gas Heater and there is a Hoist in the garage as well. Don't miss this opportunity to own a piece of heaven in Award Winning Garnet Valley.
Zillow last checked: 8 hours ago
Listing updated: June 16, 2025 at 05:31am
Listed by:
Gina LaBricciosa 610-639-6780,
Keller Williams Real Estate - West Chester
Bought with:
Vincent Memmo, RS357835
CG Realty, LLC
Max Prezio, RS361142
CG Realty, LLC
Source: Bright MLS,MLS#: PADE2090822
Facts & features
Interior
Bedrooms & bathrooms
- Bedrooms: 3
- Bathrooms: 3
- Full bathrooms: 3
- Main level bathrooms: 3
- Main level bedrooms: 3
Basement
- Area: 0
Heating
- Central, Forced Air, Natural Gas
Cooling
- Central Air, Natural Gas
Appliances
- Included: Gas Water Heater
Features
- Dining Area, Family Room Off Kitchen, Eat-in Kitchen, Kitchen Island
- Flooring: Carpet
- Basement: Full,Improved,Heated
- Number of fireplaces: 1
Interior area
- Total structure area: 3,363
- Total interior livable area: 3,363 sqft
- Finished area above ground: 3,363
- Finished area below ground: 0
Property
Parking
- Total spaces: 12
- Parking features: Oversized, Other, Detached, Driveway
- Garage spaces: 2
- Uncovered spaces: 10
Accessibility
- Accessibility features: None
Features
- Levels: Two and One Half
- Stories: 2
- Pool features: None
- Has view: Yes
- View description: Pasture, Trees/Woods
Lot
- Size: 1.56 Acres
Details
- Additional structures: Above Grade, Below Grade
- Parcel number: 06000002903
- Zoning: RESIDENTIAL
- Special conditions: Standard
Construction
Type & style
- Home type: SingleFamily
- Architectural style: Cabin/Lodge
- Property subtype: Single Family Residence
Materials
- Vinyl Siding, Aluminum Siding
- Foundation: Permanent
Condition
- New construction: No
- Year built: 2002
Utilities & green energy
- Sewer: Public Sewer
- Water: Public
Community & neighborhood
Location
- Region: Aston
- Subdivision: None Available
- Municipality: CHESTER HEIGHTS BORO
Other
Other facts
- Listing agreement: Exclusive Right To Sell
- Ownership: Fee Simple
Price history
| Date | Event | Price |
|---|---|---|
| 6/16/2025 | Sold | $910,000+4%$271/sqft |
Source: | ||
| 5/20/2025 | Pending sale | $875,000$260/sqft |
Source: | ||
| 5/17/2025 | Contingent | $875,000$260/sqft |
Source: | ||
| 5/16/2025 | Listed for sale | $875,000$260/sqft |
Source: | ||
Public tax history
| Year | Property taxes | Tax assessment |
|---|---|---|
| 2025 | $12,048 +4.7% | $506,740 |
| 2024 | $11,507 +2.4% | $506,740 |
| 2023 | $11,232 +1.6% | $506,740 |
Find assessor info on the county website
Neighborhood: 19014
Nearby schools
GreatSchools rating
- 9/10Garnet Valley El SchoolGrades: 3-5Distance: 2.8 mi
- 7/10Garnet Valley Middle SchoolGrades: 6-8Distance: 3.1 mi
- 10/10Garnet Valley High SchoolGrades: 9-12Distance: 2.7 mi
Schools provided by the listing agent
- District: Garnet Valley
Source: Bright MLS. This data may not be complete. We recommend contacting the local school district to confirm school assignments for this home.

Get pre-qualified for a loan
At Zillow Home Loans, we can pre-qualify you in as little as 5 minutes with no impact to your credit score.An equal housing lender. NMLS #10287.
Sell for more on Zillow
Get a free Zillow Showcase℠ listing and you could sell for .
$921,800
2% more+ $18,436
With Zillow Showcase(estimated)
$940,236
