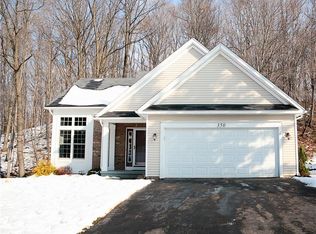Prime Location- Home is situated on a private dead end and surrounded by Durand Eastman Park on two sides! Deceivingly large 2400sf, 5 bdrm, 2.5 BA PLUS above grade walk out lower level with 1500sf finished space, woodburning fireplace. 2nd kitchen, workshop with 2nd egress door, workout room & cedar closet.. Total of 4000sf! Corian kitchen counter, hardwoods, elevated deck overlooking park like setting. Woodburning fireplace in Living room and enjoy a rear patio & a Front porch! Great Potential for in-law apt on lower level. Delayed Showing 8/4 No Negotiations Unitl 8/6 at 11:00am
This property is off market, which means it's not currently listed for sale or rent on Zillow. This may be different from what's available on other websites or public sources.
