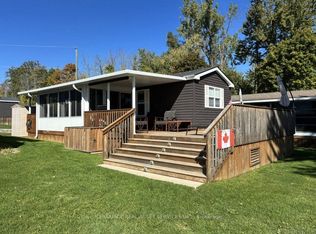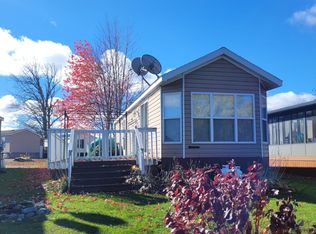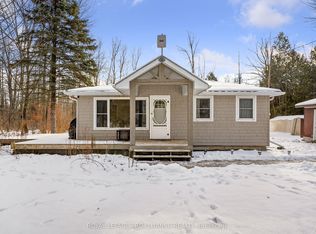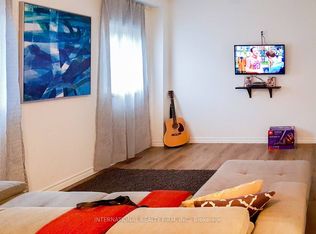Perfect "Lake House". This contemporary home provides the perfect escape for urbanites craving the escape to a lake house, in a setting free of distractions of water toys and is a nature lovers delight. The residence conveys a high standard of architectural quality to include concrete floors with radiant heating, energy efficient with Douglas fir windows/doors facing south and triple glazed Marvin Windows on the north side. Main living area is open concept,very spacious with 16 ft cathedral ceiling and walk-outs to wraparound deck. Master bedroom opens to deck walk-in closet,bath with whirlpool tub, office area, powder room, separate laundry room with sink. The attached finished 24 x 24 garage with 10 ft ceiling and currently used as gym/games room/painting studio. Several skylights for natural lighting, Second level is accessed by maple stairs and flooring with bedrooms opening onto large balcony and overlooking the lake. Second level also has 3 piece bath and a sitting area for sofa-bed or desk. High speed internet is available. Price reflects the fact decking should be replaced within the next 2 years. Water level is lower than normal by about 2-3 feet due to Trent-Severn water management. Waterfront channel good for kayaking and canoeing. A Natures lovers paradise.
This property is off market, which means it's not currently listed for sale or rent on Zillow. This may be different from what's available on other websites or public sources.



