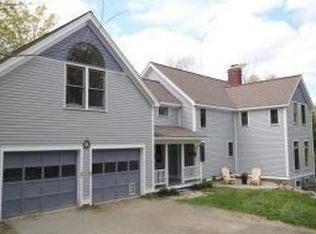Closed
Listed by:
Richard M Higgerson,
Higgerson & Company 802-291-0436
Bought with: Higgerson & Company
$3,000,000
358 Kerwin Hill Road, Norwich, VT 05055
4beds
5,637sqft
Single Family Residence
Built in 2006
96.2 Acres Lot
$3,067,100 Zestimate®
$532/sqft
$7,584 Estimated rent
Home value
$3,067,100
$2.48M - $3.80M
$7,584/mo
Zestimate® history
Loading...
Owner options
Explore your selling options
What's special
Zillow last checked: 8 hours ago
Listing updated: September 19, 2025 at 11:55am
Listed by:
Richard M Higgerson,
Higgerson & Company 802-291-0436
Bought with:
Richard M Higgerson
Higgerson & Company
Source: PrimeMLS,MLS#: 5062144
Facts & features
Interior
Bedrooms & bathrooms
- Bedrooms: 4
- Bathrooms: 5
- Full bathrooms: 3
- 1/2 bathrooms: 2
Heating
- Oil, Wood, Baseboard, Hot Water, In Floor, Zoned, Radiant
Cooling
- Central Air
Appliances
- Included: Dishwasher, Dryer, Range Hood, Gas Range, Refrigerator, Washer, Water Heater off Boiler, Owned Water Heater, Tank Water Heater
- Laundry: 2nd Floor Laundry
Features
- Cathedral Ceiling(s), Hearth, Kitchen Island, Kitchen/Dining, Kitchen/Living, Primary BR w/ BA, Natural Light, Soaking Tub, Walk-In Closet(s)
- Flooring: Carpet, Hardwood, Slate/Stone, Tile
- Windows: Skylight(s), Screens, Storm Window(s)
- Basement: Climate Controlled,Concrete,Concrete Floor,Finished,Full,Insulated,Interior Stairs,Locked Storage,Storage Space,Unfinished,Interior Access,Basement Stairs,Interior Entry
- Has fireplace: Yes
- Fireplace features: Wood Burning, 3+ Fireplaces
Interior area
- Total structure area: 6,826
- Total interior livable area: 5,637 sqft
- Finished area above ground: 4,135
- Finished area below ground: 1,502
Property
Parking
- Total spaces: 3
- Parking features: Gravel, Right-Of-Way (ROW), Direct Entry, Deeded, Driveway, Off Street, On Site, Parking Spaces 3, Unpaved, Covered, Barn, Attached
- Garage spaces: 3
- Has uncovered spaces: Yes
Accessibility
- Accessibility features: 1st Floor 1/2 Bathroom, 1st Floor Bedroom, 1st Floor Full Bathroom, 1st Floor Hrd Surfce Flr
Features
- Levels: One and One Half
- Stories: 1
- Patio & porch: Patio, Porch, Covered Porch, Screened Porch
- Exterior features: Deck, Garden, Poultry Coop
- Has view: Yes
- View description: Mountain(s)
- Waterfront features: Stream, Waterfront, Wetlands
- Body of water: Avery Brook
- Frontage length: Water frontage: 1870
Lot
- Size: 96.20 Acres
- Features: Conserved Land, Country Setting, Deed Restricted, Field/Pasture, Hilly, Landscaped, Level, Lowland, Open Lot, Recreational, Secluded, Sloped, Steep Slope, Timber, Trail/Near Trail, Views, Walking Trails, Wooded, Mountain, Near Paths, Rural, Valley
Details
- Parcel number: 45014212126
- Zoning description: RR
Construction
Type & style
- Home type: SingleFamily
- Architectural style: Cape
- Property subtype: Single Family Residence
Materials
- Post and Beam, Wood Frame, Clapboard Exterior, Vertical Siding, Wood Exterior, Wood Siding
- Foundation: Poured Concrete
- Roof: Wood Shingle
Condition
- New construction: No
- Year built: 2006
Utilities & green energy
- Electric: 200+ Amp Service, Circuit Breakers
- Sewer: On-Site Septic Exists, Private Sewer, Septic Tank
- Utilities for property: Propane, Telephone at Site, Underground Utilities
Community & neighborhood
Security
- Security features: Carbon Monoxide Detector(s), Smoke Detector(s)
Location
- Region: Norwich
Price history
| Date | Event | Price |
|---|---|---|
| 9/19/2025 | Sold | $3,000,000+5354.5%$532/sqft |
Source: | ||
| 6/7/1995 | Sold | $55,000$10/sqft |
Source: Public Record Report a problem | ||
Public tax history
| Year | Property taxes | Tax assessment |
|---|---|---|
| 2024 | -- | $1,443,200 |
| 2023 | -- | $1,443,200 |
| 2022 | -- | $1,443,200 |
Find assessor info on the county website
Neighborhood: 05055
Nearby schools
GreatSchools rating
- 10/10Marion W. Cross SchoolGrades: PK-6Distance: 5.5 mi
- NAThetford AcademyGrades: 7-12Distance: 1.8 mi
Schools provided by the listing agent
- Elementary: Marion Cross Elementary School
- Middle: Francis C Richmond Middle Sch
- High: Hanover High School
- District: Dresden
Source: PrimeMLS. This data may not be complete. We recommend contacting the local school district to confirm school assignments for this home.
