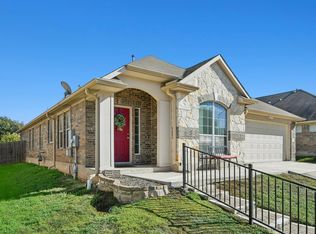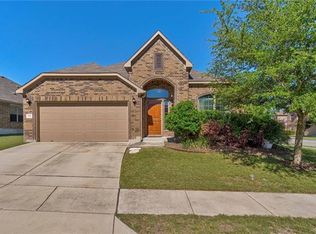Welcome to this charming 3-bedroom, 2-bath home in Buda, TX, where comfort and style meet convenience. This lovely single-story home is flooded with natural light, creating a warm and inviting atmosphere throughout. As you enter, you'll find a spacious family room with a formal dining area, ideal for both casual living and entertaining. The kitchen is a chef's dream, featuring granite countertops, a center island, plenty of cabinet space, and gas cooking for those who love to cook. It opens to a second living room and a generous breakfast nook that functions as a second dining space, giving you plenty of room to spread out and relax. The spacious primary suite offers a private retreat, complete with a room ideal for an office or nursery, separated by elegant French doors. The ensuite bath features a soaking tub, dual vanities, a walk-in closet, and a separate shower with a glass surround. Ceiling fans in every room keep the home cool and comfortable year-round. Recent upgrades include a new roof (2023) and a new water heater (2024), ensuring peace of mind for years to come. The automatic sprinkler system keeps your yard looking pristine with minimal effort. The community offers a walking trail, pool, and frequent neighborhood events for added enjoyment. Located less than 2 miles from major shopping retailers and an entertainment complex with a movie theater, bowling alley, and game arcade, you'll have everything you need at your fingertips. Just 5 minutes from downtown Buda and within the highly regarded Hays school district, this home combines convenience with the beauty of suburban living. Renter is responsible for paying all utilities and responsible for renters' insurance.
This property is off market, which means it's not currently listed for sale or rent on Zillow. This may be different from what's available on other websites or public sources.

