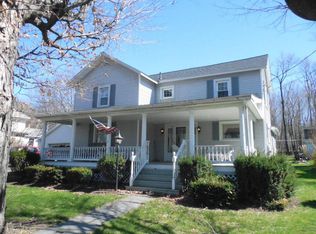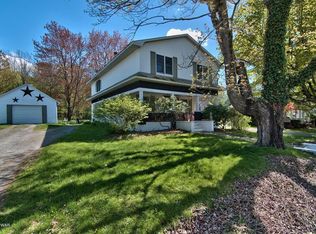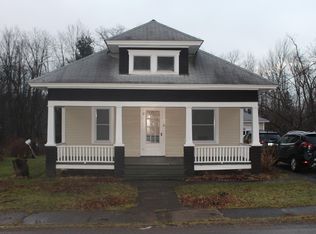WAYMART - WELL MAINTAINED - BI-LEVEL Excellent location for this beautiful home. Pride of ownership is prevalent here and it offers 3 bedrooms, 2 baths, Living room, Dining Area and large Kitchen with stainless steel appliances and granite counter top. Enjoy the comfort of a top of the line, Harman wood pellet stove to keep you warm as the nights get cooler. Walk out onto a covered back deck/porch and a wonderful back yard. The lower level has a family room and additional full bath/shower and laundry room. Also, the benefit of a 1 car garage. This is a great home in a terrific location!
This property is off market, which means it's not currently listed for sale or rent on Zillow. This may be different from what's available on other websites or public sources.



