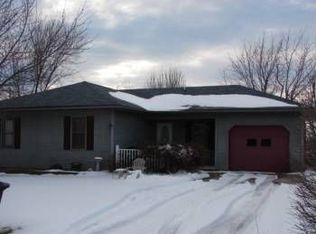Closed
Price Unknown
358 High Ridge Road, Marshfield, MO 65706
4beds
2,229sqft
Single Family Residence
Built in 1980
4.34 Acres Lot
$304,400 Zestimate®
$--/sqft
$1,849 Estimated rent
Home value
$304,400
$170,000 - $542,000
$1,849/mo
Zestimate® history
Loading...
Owner options
Explore your selling options
What's special
A quiet, peaceful home awaits you here at 358 High Ridge Road! This home is located just a few minutes outside of Marshfield, tucked away on just over 4 acres on a quiet road. You'll fall in love with this well designed, 4 bedroom home. You will love the sunroom surrounded by windows, offering panoramic views of meticulously kept grounds of flower gardens, blackberry bushes, and mature fruit trees, including a plum tree and apple trees! Keep warm by the fireplace in the expansive great room that offers enough space for multiple design layouts. The updated kitchen opens to the living and dining areas, perfect for entertaining! Off the dining room. The 4th bedroom/office is set apart from the other rooms with it's own entrance. On the other side of the home, you'll find 2 additional bedrooms and a guest bathroom as well as the primary bedroom with en suite bathroom that had a new vanity and tile! The primary bedroom (that offers new carpet) opens to the patio offering quick access to the hot tub. Imagine soaking in the warmth all winter long while the snow falls all around! Do you enjoy camping and have a RV? This home offers a 50 amp hook up just for that! The home also offers a water purifier and water softner system! This home checks all the boxes!
Zillow last checked: 8 hours ago
Listing updated: August 26, 2025 at 12:47pm
Listed by:
Kelsey R. Smoot 417-844-4654,
Complete Realty Sales & Mgmt
Bought with:
Marla L Moreland, 2016012481
More-Land Realty, LLC
Source: SOMOMLS,MLS#: 60294556
Facts & features
Interior
Bedrooms & bathrooms
- Bedrooms: 4
- Bathrooms: 2
- Full bathrooms: 2
Heating
- Heat Pump, Central, Fireplace(s), Electric, Propane
Cooling
- Central Air
Appliances
- Included: Dishwasher, Free-Standing Propane Oven, Microwave, Disposal
- Laundry: Main Level, W/D Hookup
Features
- Flooring: Carpet, Tile
- Windows: Double Pane Windows
- Has basement: No
- Has fireplace: Yes
- Fireplace features: Family Room
Interior area
- Total structure area: 2,229
- Total interior livable area: 2,229 sqft
- Finished area above ground: 2,229
- Finished area below ground: 0
Property
Parking
- Total spaces: 2
- Parking features: Additional Parking, Paved, Garage Faces Front, Garage Door Opener, Driveway
- Attached garage spaces: 1
- Carport spaces: 1
- Covered spaces: 2
- Has uncovered spaces: Yes
Features
- Levels: One
- Stories: 1
- Patio & porch: Patio
- Exterior features: Rain Gutters, Cable Access, Garden
- Has spa: Yes
- Spa features: Hot Tub
- Fencing: Barbed Wire
- Has view: Yes
- View description: Panoramic
Lot
- Size: 4.34 Acres
- Features: Acreage, Wooded/Cleared Combo, Mature Trees, Landscaped
Details
- Additional structures: Shed(s)
- Parcel number: 104020000000005030
Construction
Type & style
- Home type: SingleFamily
- Architectural style: Berm
- Property subtype: Single Family Residence
Materials
- Brick
- Foundation: Slab
- Roof: Metal
Condition
- Year built: 1980
Utilities & green energy
- Sewer: Lagoon
- Water: Private
Community & neighborhood
Location
- Region: Marshfield
- Subdivision: N/A
Other
Other facts
- Listing terms: Cash,VA Loan,USDA/RD,FHA,Conventional
- Road surface type: Asphalt, Gravel
Price history
| Date | Event | Price |
|---|---|---|
| 8/25/2025 | Sold | -- |
Source: | ||
| 7/3/2025 | Pending sale | $339,900$152/sqft |
Source: | ||
| 6/19/2025 | Price change | $339,900-1.5%$152/sqft |
Source: | ||
| 5/15/2025 | Price change | $345,000+32.7%$155/sqft |
Source: | ||
| 10/8/2021 | Pending sale | $259,900$117/sqft |
Source: | ||
Public tax history
| Year | Property taxes | Tax assessment |
|---|---|---|
| 2024 | $1,025 +3.2% | $19,740 |
| 2023 | $993 -0.1% | $19,740 |
| 2022 | $994 +0.1% | $19,740 |
Find assessor info on the county website
Neighborhood: 65706
Nearby schools
GreatSchools rating
- 7/10Daniel Webster Elementary SchoolGrades: 2-3Distance: 4.6 mi
- 7/10Marshfield Jr. High SchoolGrades: 6-8Distance: 4.6 mi
- 5/10Marshfield High SchoolGrades: 9-12Distance: 4.5 mi
Schools provided by the listing agent
- Elementary: Marshfield
- Middle: Marshfield
- High: Marshfield
Source: SOMOMLS. This data may not be complete. We recommend contacting the local school district to confirm school assignments for this home.
