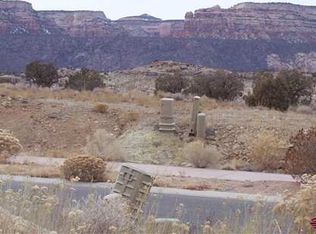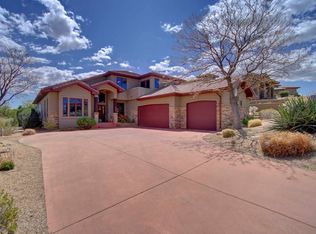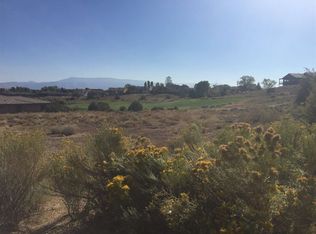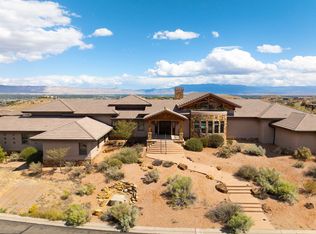Sitting atop the 10th fairway of World Class Redlands Mesa Golf Course, w/ sweeping views of the Grand Valley, Bookcliffs, & Grand Mesa. Dramatic entry & foyer lead to main level. Open floor plan & vaulted ceilings provide sunlight & spaciousness. Some of the many features include: Chef's dream kitchen, professional grade built-in stainless appliances, vast windows that boast impeccable views, solid hardwood floors, granite counters, 8-ft wood doors, Travertine showers, natural wood beams, 2 fireplaces, 4 bedroom suites, 6 baths, & 3-car garage, a Wine Cellar, Cinema, Billiard Room, kitchenette/wet-bar area, & Gym. French doors lead to patio, outdoor kitchen/grill area, courtyard & fire pit contiguous with Golf Course! Elevator to access all levels is scheduled to be installed!
This property is off market, which means it's not currently listed for sale or rent on Zillow. This may be different from what's available on other websites or public sources.



