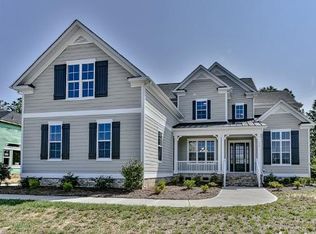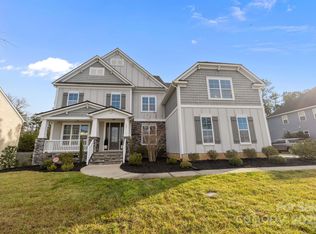Closed
$860,000
358 Hampton Trail Dr, Fort Mill, SC 29708
4beds
3,667sqft
Single Family Residence
Built in 2019
0.27 Acres Lot
$864,100 Zestimate®
$235/sqft
$3,390 Estimated rent
Home value
$864,100
$821,000 - $916,000
$3,390/mo
Zestimate® history
Loading...
Owner options
Explore your selling options
What's special
Gorgeous, luxury custom home built by Shea in desirable Habersham. Main level features a soaring 2 story foyer, Gourmet Kitchen including 5-burner gas cooktop with hood, island, breakfast bar, pantry and upgraded appliances, Office with French doors, Great Room with gas log fireplace and built-ins, Breakfast and Dining Rooms all with hardwoods. Finally a main level Owners Suite and as you might expect, hardwood flooring, tray ceiling, walk in closet, bathroom with large double sink vanity and quartz counters, soaking tub and stand up shower. Additional main level features include high ceilings, archways and custom moldings. Upper level features 3 secondary bedrooms along with 2 full baths, a Loft and large Recreation Room with walk in storage. Heated Deck and porch overlooking flat yard. Side load 3-car garage. Habersham offers pool, recreation area, walking trail & clubhouse with close proximity to shopping, dining & entertainment.
Zillow last checked: 8 hours ago
Listing updated: May 20, 2025 at 02:57pm
Listing Provided by:
Steve Lepow SteveLepow@remax.net,
RE/MAX Executive
Bought with:
Jack Marinelli
Helen Adams Realty
Source: Canopy MLS as distributed by MLS GRID,MLS#: 4246970
Facts & features
Interior
Bedrooms & bathrooms
- Bedrooms: 4
- Bathrooms: 4
- Full bathrooms: 3
- 1/2 bathrooms: 1
- Main level bedrooms: 1
Primary bedroom
- Level: Main
Bedroom s
- Level: Upper
Bedroom s
- Level: Upper
Bedroom s
- Level: Upper
Bathroom full
- Level: Main
Bathroom half
- Level: Main
Bathroom full
- Level: Upper
Bathroom full
- Level: Upper
Breakfast
- Level: Main
Dining room
- Level: Main
Great room
- Level: Main
Kitchen
- Level: Main
Laundry
- Level: Main
Loft
- Level: Upper
Other
- Level: Main
Office
- Level: Main
Recreation room
- Level: Upper
Heating
- Central, Floor Furnace
Cooling
- Ceiling Fan(s), Central Air
Appliances
- Included: Convection Oven, Dishwasher, Disposal, Exhaust Hood, Gas Cooktop, Gas Water Heater, Microwave
- Laundry: Electric Dryer Hookup, Laundry Room, Main Level
Features
- Breakfast Bar, Built-in Features, Drop Zone, Soaking Tub, Kitchen Island, Pantry, Walk-In Closet(s)
- Flooring: Carpet, Wood, Other
- Has basement: No
- Attic: Pull Down Stairs,Walk-In
- Fireplace features: Gas Log, Great Room
Interior area
- Total structure area: 3,667
- Total interior livable area: 3,667 sqft
- Finished area above ground: 3,667
- Finished area below ground: 0
Property
Parking
- Total spaces: 3
- Parking features: Attached Garage, Garage Faces Side, Garage on Main Level
- Attached garage spaces: 3
Features
- Levels: Two
- Stories: 2
- Patio & porch: Deck, Front Porch
- Exterior features: In-Ground Irrigation
- Pool features: Community
- Fencing: Back Yard
Lot
- Size: 0.27 Acres
- Dimensions: 95 x 125 x 95 x 125
Details
- Parcel number: 6530201116
- Zoning: Res
- Special conditions: Standard
Construction
Type & style
- Home type: SingleFamily
- Architectural style: Transitional
- Property subtype: Single Family Residence
Materials
- Hardboard Siding
- Foundation: Crawl Space
Condition
- New construction: No
- Year built: 2019
Details
- Builder model: Redwood A`
- Builder name: Shea
Utilities & green energy
- Sewer: Public Sewer
- Water: City
Community & neighborhood
Community
- Community features: Clubhouse, Picnic Area, Playground, Recreation Area
Location
- Region: Fort Mill
- Subdivision: Habersham
HOA & financial
HOA
- Has HOA: Yes
- HOA fee: $1,300 annually
- Association name: Red Rock
- Association phone: 888-757-3376
Other
Other facts
- Listing terms: Cash,Conventional,FHA,VA Loan
- Road surface type: Concrete, Paved
Price history
| Date | Event | Price |
|---|---|---|
| 5/20/2025 | Sold | $860,000-1.1%$235/sqft |
Source: | ||
| 4/18/2025 | Listed for sale | $870,000+61.8%$237/sqft |
Source: | ||
| 3/13/2019 | Sold | $537,834-2.2%$147/sqft |
Source: Public Record Report a problem | ||
| 11/16/2018 | Listing removed | $549,900$150/sqft |
Source: Shea Homes-Family Report a problem | ||
| 11/9/2018 | Price change | $549,900-0.8%$150/sqft |
Source: Shea Homes-Family Report a problem | ||
Public tax history
| Year | Property taxes | Tax assessment |
|---|---|---|
| 2025 | -- | $22,159 +15% |
| 2024 | $3,401 +3.2% | $19,269 |
| 2023 | $3,297 +0.9% | $19,269 |
Find assessor info on the county website
Neighborhood: 29708
Nearby schools
GreatSchools rating
- 8/10Pleasant Knoll Elementary SchoolGrades: K-5Distance: 0.5 mi
- 8/10Pleasant Knoll MiddleGrades: 6-8Distance: 0.5 mi
- 9/10Nation Ford High SchoolGrades: 9-12Distance: 2.7 mi
Schools provided by the listing agent
- Elementary: Pleasant Knoll
- Middle: Pleasant Knoll
- High: Nation Ford
Source: Canopy MLS as distributed by MLS GRID. This data may not be complete. We recommend contacting the local school district to confirm school assignments for this home.
Get a cash offer in 3 minutes
Find out how much your home could sell for in as little as 3 minutes with a no-obligation cash offer.
Estimated market value
$864,100
Get a cash offer in 3 minutes
Find out how much your home could sell for in as little as 3 minutes with a no-obligation cash offer.
Estimated market value
$864,100

