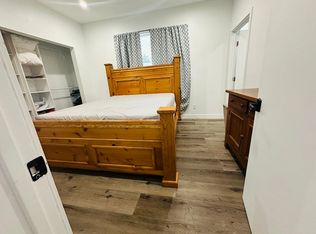Awesome 3 level sidesplit home on a corner lot offers 3 beds and 1.5 baths - only one owner. Much larger than it looks from the front, the home features 3 floors of living space, providing a wonderful opportunity for your family to live in the sought-after Elizabeth Gardens area of Burlington. Offering large principal rooms, an ensuite privilege bathroom in the master bedroom, an eat-in kitchen, and a large side yard. Roof 2015, furnace and central air 2013, windows updated about 6 years ago. Hot water tank is owned. Located within minutes of local transit, great schools, shopping and offering easy access to the QEW. Don't delay - get in soon, this home won't last long. Offer presentation Feb 11 at 5pm. No preemptive offers. Must register by 4pm. Preferred closing anytime after April 15th.
This property is off market, which means it's not currently listed for sale or rent on Zillow. This may be different from what's available on other websites or public sources.
