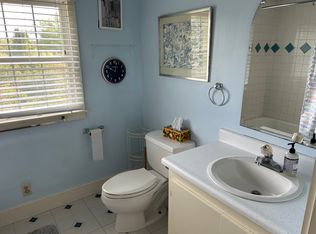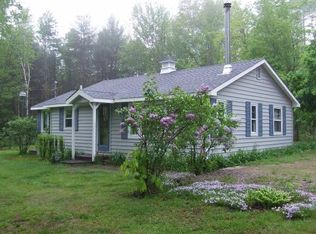Closed
Listed by:
Wyatt Berrier,
Keller Williams Realty-Metropolitan 603-232-8282
Bought with: Keller Williams Realty-Metropolitan
$480,000
358 Great Hill Road, Tamworth, NH 03886
2beds
2,632sqft
Ranch
Built in 1955
6.1 Acres Lot
$521,300 Zestimate®
$182/sqft
$1,930 Estimated rent
Home value
$521,300
Estimated sales range
Not available
$1,930/mo
Zestimate® history
Loading...
Owner options
Explore your selling options
What's special
Only TWELVE homes on Great Hill Road have sold on the open market in the last 27+ years! This rare opportunity to own a property with views of Mt. Chocorua and Page Hill, frontage on the Swift River, convenient single-level living, and a huge backyard is one that you will not want to miss. Just a handful of cars drive by per day on this peacefully picturesque road, and yet here you are so very close to the magic of Tamworth Village and its soul-nourishing community. Pass by the historic Remick Farm each time you leave or return home, with cows and goats grazing in open pasture graced by vistas of the Ossipee Mountain Range to the south. 358 Great Hill Road offers an attached two-car garage, scenic sunroom, cozy living room with working fireplace, and a rentable finished walk-out lower level complete with a wood-burning stove. The spring season brings hundreds of vibrant daffodils to the forest's edge as daisies dance in the long grass beyond. The cute red shed provides an opportunity for a chicken coop or extra storage, featuring nearby perennials. Head down the path to the banks of the Swift River and set up an Adirondack chair or two. There is nothing like wading in on a hot summer day and listening to the current babble away. Friendly neighbors live in every direction and are ready to welcome you with open arms while maintaining and respecting privacy for all. Come learn all about what this hidden gem of a town has to offer!
Zillow last checked: 8 hours ago
Listing updated: February 10, 2025 at 09:01am
Listed by:
Wyatt Berrier,
Keller Williams Realty-Metropolitan 603-232-8282
Bought with:
Wyatt Berrier
Keller Williams Realty-Metropolitan
Source: PrimeMLS,MLS#: 5016091
Facts & features
Interior
Bedrooms & bathrooms
- Bedrooms: 2
- Bathrooms: 2
- Full bathrooms: 1
- 3/4 bathrooms: 1
Heating
- Wood, Alternative Heat Stove, Baseboard, Electric, Wood Stove
Cooling
- None
Appliances
- Included: Electric Cooktop, Dishwasher, ENERGY STAR Qualified Dryer, Freezer, Wall Oven, Electric Range, Refrigerator, ENERGY STAR Qualified Washer, Electric Stove
- Laundry: Laundry Hook-ups, 1st Floor Laundry, In Basement
Features
- Ceiling Fan(s), Dining Area, Living/Dining, Natural Light, Natural Woodwork, Soaking Tub
- Flooring: Carpet, Hardwood, Laminate
- Windows: Blinds, Drapes, Screens, Double Pane Windows
- Basement: Daylight,Full,Insulated,Partially Finished,Interior Stairs,Walkout,Exterior Entry,Walk-Out Access
- Attic: Pull Down Stairs
- Has fireplace: Yes
- Fireplace features: Wood Burning
Interior area
- Total structure area: 3,258
- Total interior livable area: 2,632 sqft
- Finished area above ground: 1,629
- Finished area below ground: 1,003
Property
Parking
- Total spaces: 2
- Parking features: Paved, Driveway, Garage
- Garage spaces: 2
- Has uncovered spaces: Yes
Accessibility
- Accessibility features: 1st Floor Bedroom, 1st Floor Full Bathroom, 1st Floor Hrd Surfce Flr, 1st Floor Low-Pile Carpet, Laundry Access w/No Steps, Grab Bars in Bathroom, Hard Surface Flooring, Kitchen w/5 Ft. Diameter, 1st Floor Laundry
Features
- Levels: 1.75,Walkout Lower Level
- Stories: 1
- Patio & porch: Patio, Enclosed Porch
- Exterior features: Garden, Natural Shade
- Has view: Yes
- View description: Mountain(s)
- Waterfront features: River Front, Waterfront
- Body of water: Swift River
- Frontage length: Water frontage: 168,Road frontage: 285
Lot
- Size: 6.10 Acres
- Features: Country Setting, Sloped, Timber, Walking Trails, Wooded, Rural
Details
- Additional structures: Outbuilding
- Parcel number: TAMWM0411B0043L
- Zoning description: No zoning
Construction
Type & style
- Home type: SingleFamily
- Architectural style: Ranch
- Property subtype: Ranch
Materials
- Fiberglss Blwn Insulation, Wood Frame, Clapboard Exterior
- Foundation: Concrete
- Roof: Asphalt Shingle
Condition
- New construction: No
- Year built: 1955
Utilities & green energy
- Electric: 200+ Amp Service, Circuit Breakers
- Sewer: 750 Gallon, Leach Field, On-Site Septic Exists
- Utilities for property: Phone, Cable at Site
Community & neighborhood
Security
- Security features: Battery Smoke Detector
Location
- Region: Tamworth
Other
Other facts
- Road surface type: Paved
Price history
| Date | Event | Price |
|---|---|---|
| 1/8/2025 | Sold | $480,000-8.6%$182/sqft |
Source: | ||
| 9/26/2024 | Listed for sale | $525,000+98.1%$199/sqft |
Source: | ||
| 11/3/2006 | Sold | $265,000$101/sqft |
Source: Public Record Report a problem | ||
Public tax history
| Year | Property taxes | Tax assessment |
|---|---|---|
| 2024 | $6,069 +4.8% | $420,600 +83.2% |
| 2023 | $5,793 +6.1% | $229,600 |
| 2022 | $5,458 +5.8% | $229,600 |
Find assessor info on the county website
Neighborhood: 03886
Nearby schools
GreatSchools rating
- 2/10Kenneth A. Brett SchoolGrades: K-8Distance: 2.1 mi
Schools provided by the listing agent
- Elementary: Kenneth A. Brett School
- Middle: Kenneth A Brett School
- High: A. Crosby Kennett Sr. High
- District: SAU #13
Source: PrimeMLS. This data may not be complete. We recommend contacting the local school district to confirm school assignments for this home.
Get pre-qualified for a loan
At Zillow Home Loans, we can pre-qualify you in as little as 5 minutes with no impact to your credit score.An equal housing lender. NMLS #10287.

