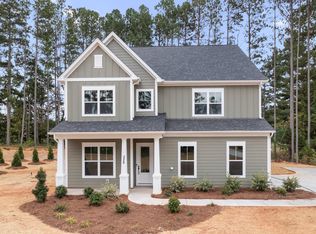Closed
$790,000
358 Grassy Ridge Ct, Clover, SC 29710
4beds
3,199sqft
Single Family Residence
Built in 2021
1.18 Acres Lot
$789,200 Zestimate®
$247/sqft
$3,312 Estimated rent
Home value
$789,200
$750,000 - $829,000
$3,312/mo
Zestimate® history
Loading...
Owner options
Explore your selling options
What's special
Welcome home to your dream retreat nestled in Clover! This beautifully maintained home, filled with natural light, is permitted for 4 bedrooms but could easily have 6. Over an acre of private, serene land offers the perfect blend of comfort, space, & Southern charm. Step inside to discover an inviting open-concept layout featuring a spacious living area, modern kitchen with quartz countertops, stainless appliances & ample cabinetry; ideal for entertaining or everyday living. The main level primary suite offers a peaceful escape with large walk-in closet & en-suite bath, complete w/ dual vanities & a soaking tub. Enjoy the outdoors from the covered porch or expansive backyard-perfect for gatherings, gardening, or simply unwinding in your private oasis. Plenty of room to add a pool! Award-winning Clover Schools & a short drive to Lake Wylie, shopping & dining; this home offers the ideal mix of rural tranquility & suburban convenience. Don't miss the opportunity to own this gem!
Zillow last checked: 8 hours ago
Listing updated: June 16, 2025 at 05:36pm
Listing Provided by:
Amy Merrigan amerrigan@helenadamsrealty.com,
Helen Adams Realty
Bought with:
Megan Triplett
Howard Hanna Allen Tate Gastonia
Source: Canopy MLS as distributed by MLS GRID,MLS#: 4246333
Facts & features
Interior
Bedrooms & bathrooms
- Bedrooms: 4
- Bathrooms: 4
- Full bathrooms: 3
- 1/2 bathrooms: 1
- Main level bedrooms: 3
Primary bedroom
- Level: Main
Bedroom s
- Level: Main
Bedroom s
- Level: Main
Bedroom s
- Level: Upper
Bonus room
- Level: Upper
Kitchen
- Features: Kitchen Island, Open Floorplan, Walk-In Pantry
- Level: Main
Laundry
- Level: Main
Living room
- Features: Ceiling Fan(s), Vaulted Ceiling(s)
- Level: Main
Heating
- Central, Electric
Cooling
- Central Air
Appliances
- Included: Dishwasher, Disposal, Exhaust Hood, Gas Oven, Gas Range
- Laundry: Laundry Room, Main Level
Features
- Flooring: Carpet, Tile, Vinyl
- Doors: French Doors
- Has basement: No
- Fireplace features: Living Room
Interior area
- Total structure area: 3,199
- Total interior livable area: 3,199 sqft
- Finished area above ground: 3,199
- Finished area below ground: 0
Property
Parking
- Total spaces: 2
- Parking features: Driveway, Attached Garage, Garage Faces Side, Garage on Main Level
- Attached garage spaces: 2
- Has uncovered spaces: Yes
Features
- Levels: One and One Half
- Stories: 1
- Patio & porch: Covered, Deck, Front Porch, Rear Porch
- Fencing: Back Yard,Fenced
Lot
- Size: 1.18 Acres
- Features: Cul-De-Sac, Wooded
Details
- Parcel number: 2760000047
- Zoning: RUD
- Special conditions: Standard
Construction
Type & style
- Home type: SingleFamily
- Architectural style: Farmhouse
- Property subtype: Single Family Residence
Materials
- Fiber Cement
- Foundation: Crawl Space
Condition
- New construction: No
- Year built: 2021
Utilities & green energy
- Sewer: Septic Installed
- Water: Well
Community & neighborhood
Location
- Region: Clover
- Subdivision: Shepherds Trace
HOA & financial
HOA
- Has HOA: Yes
- HOA fee: $450 annually
- Association name: Shepherds Trace POA
Other
Other facts
- Listing terms: Cash,Conventional,USDA Loan,VA Loan
- Road surface type: Concrete
Price history
| Date | Event | Price |
|---|---|---|
| 6/16/2025 | Sold | $790,000-1.3%$247/sqft |
Source: | ||
| 5/13/2025 | Pending sale | $800,000$250/sqft |
Source: | ||
| 4/26/2025 | Listed for sale | $800,000+27.2%$250/sqft |
Source: | ||
| 9/1/2021 | Sold | $628,900+639.9%$197/sqft |
Source: Public Record Report a problem | ||
| 12/23/2020 | Sold | $85,000$27/sqft |
Source: Public Record Report a problem | ||
Public tax history
| Year | Property taxes | Tax assessment |
|---|---|---|
| 2025 | -- | $27,778 +15% |
| 2024 | $3,128 -2.7% | $24,155 |
| 2023 | $3,215 -73.7% | $24,155 -33.3% |
Find assessor info on the county website
Neighborhood: 29710
Nearby schools
GreatSchools rating
- 6/10Kinard Elementary SchoolGrades: PK-5Distance: 1.8 mi
- 5/10Clover Middle SchoolGrades: 6-8Distance: 0.5 mi
- 9/10Clover High SchoolGrades: 9-12Distance: 4.4 mi
Schools provided by the listing agent
- Elementary: Bethany
- Middle: Clover
- High: Clover
Source: Canopy MLS as distributed by MLS GRID. This data may not be complete. We recommend contacting the local school district to confirm school assignments for this home.
Get a cash offer in 3 minutes
Find out how much your home could sell for in as little as 3 minutes with a no-obligation cash offer.
Estimated market value
$789,200
