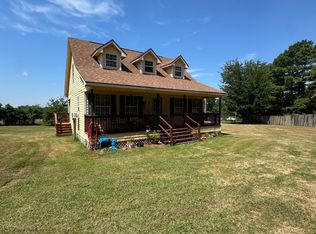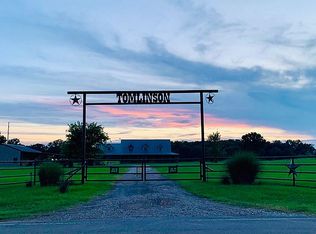Sold for $350,000 on 05/15/25
$350,000
358 Goolsby Lake Rd, Garvin, OK 74736
4beds
2baths
2,724sqft
SingleFamily
Built in 1967
40 Acres Lot
$-- Zestimate®
$128/sqft
$2,622 Estimated rent
Home value
Not available
Estimated sales range
Not available
$2,622/mo
Zestimate® history
Loading...
Owner options
Explore your selling options
What's special
358 Goolsby Lake Rd, Garvin, OK 74736 is a single family home that contains 2,724 sq ft and was built in 1967. It contains 4 bedrooms and 2 bathrooms. This home last sold for $350,000 in May 2025.
The Rent Zestimate for this home is $2,622/mo.
Facts & features
Interior
Bedrooms & bathrooms
- Bedrooms: 4
- Bathrooms: 2
Heating
- Other
Cooling
- Other
Features
- Has fireplace: Yes
Interior area
- Total interior livable area: 2,724 sqft
Property
Parking
- Parking features: Carport, Garage
Features
- Exterior features: Stone
Lot
- Size: 40 Acres
Details
- Parcel number: 450011566
Construction
Type & style
- Home type: SingleFamily
Materials
- masonry
- Foundation: Concrete
- Roof: Composition
Condition
- Year built: 1967
Community & neighborhood
Location
- Region: Garvin
Price history
| Date | Event | Price |
|---|---|---|
| 5/15/2025 | Sold | $350,000-36.4%$128/sqft |
Source: Public Record Report a problem | ||
| 4/7/2025 | Contingent | $550,000$202/sqft |
Source: My State MLS #11233836 Report a problem | ||
| 12/31/2024 | Listed for sale | $550,000$202/sqft |
Source: My State MLS #11233836 Report a problem | ||
| 8/15/2024 | Listing removed | $550,000$202/sqft |
Source: My State MLS #11233836 Report a problem | ||
| 3/19/2024 | Price change | $550,000-15.4%$202/sqft |
Source: My State MLS #11233836 Report a problem | ||
Public tax history
| Year | Property taxes | Tax assessment |
|---|---|---|
| 2024 | $577 +3.8% | $9,498 +3% |
| 2023 | $556 -9.2% | $9,221 +3% |
| 2022 | $612 +3.4% | $8,953 +3% |
Find assessor info on the county website
Neighborhood: 74736
Nearby schools
GreatSchools rating
- 3/10Forest Grove Public SchoolGrades: PK-8Distance: 1.6 mi

Get pre-qualified for a loan
At Zillow Home Loans, we can pre-qualify you in as little as 5 minutes with no impact to your credit score.An equal housing lender. NMLS #10287.

