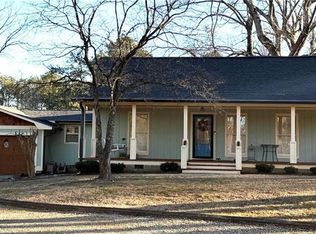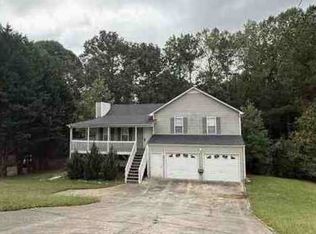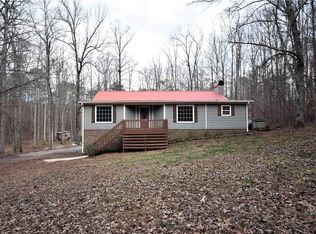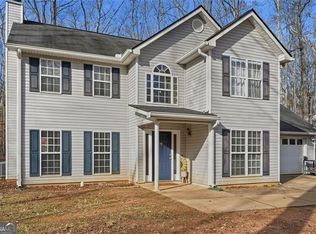Incredible Price Reduction: Country Charm on 3.5 acres in Beautiful Paulding County that features newly installed Low-E insulated windows! and as an added perk, the house comes with indoor plumbing :-). The interior of the house, which features 3 bedrooms and 2 full baths, was custom built by the owner. This includes all kitchen; bath cabinets and countertops hand crafted. All wood throughout is stained to give a warm feeling of country charm. The basement has a full kitchen, also hand crafted. Located on the property is an out-building that has 150-amp power that can be used as a workshop or wherever your imagination takes you (a little TLC needed). Home has New Roof; Septic tank cleaned and inspected in May 2021; Water Heater 5 years old; HVAC is 3 years old. Home Warranty offered. Property has been recently subdivided with the house and out-building on 3.5 acres.
Active
$360,000
358 Gold Mine Rd, Dallas, GA 30157
3beds
1,680sqft
Est.:
Single Family Residence
Built in 1986
3.5 Acres Lot
$-- Zestimate®
$214/sqft
$-- HOA
What's special
New roof
- 667 days |
- 517 |
- 12 |
Zillow last checked: 8 hours ago
Listing updated: July 13, 2025 at 10:06pm
Listed by:
Mark Bigelow 202-439-3269,
BHHS Georgia Properties
Source: GAMLS,MLS#: 10281016
Tour with a local agent
Facts & features
Interior
Bedrooms & bathrooms
- Bedrooms: 3
- Bathrooms: 2
- Full bathrooms: 2
- Main level bathrooms: 1
- Main level bedrooms: 1
Rooms
- Room types: Family Room
Kitchen
- Features: Breakfast Area, Breakfast Bar
Heating
- Electric, Heat Pump
Cooling
- Ceiling Fan(s), Heat Pump
Appliances
- Included: Dishwasher, Electric Water Heater, Microwave, Refrigerator
- Laundry: In Basement, Other
Features
- Master On Main Level, Entrance Foyer
- Flooring: Carpet, Tile, Vinyl
- Basement: Concrete,Exterior Entry,Full,Interior Entry
- Number of fireplaces: 1
- Fireplace features: Living Room
- Common walls with other units/homes: No Common Walls
Interior area
- Total structure area: 1,680
- Total interior livable area: 1,680 sqft
- Finished area above ground: 1,680
- Finished area below ground: 0
Property
Parking
- Total spaces: 4
- Parking features: Carport, Detached
- Has carport: Yes
Features
- Levels: Two
- Stories: 2
- Patio & porch: Patio, Porch
- Body of water: None
Lot
- Size: 3.5 Acres
- Features: Private, Sloped
- Residential vegetation: Wooded
Details
- Additional structures: Outbuilding
- Parcel number: 12501
Construction
Type & style
- Home type: SingleFamily
- Architectural style: Cape Cod
- Property subtype: Single Family Residence
Materials
- Vinyl Siding
- Roof: Composition
Condition
- Resale
- New construction: No
- Year built: 1986
Utilities & green energy
- Electric: 220 Volts
- Sewer: Septic Tank
- Water: Public
- Utilities for property: Cable Available, Electricity Available, Water Available
Community & HOA
Community
- Features: None
- Security: Smoke Detector(s)
- Subdivision: None
HOA
- Has HOA: No
- Services included: None
Location
- Region: Dallas
Financial & listing details
- Price per square foot: $214/sqft
- Tax assessed value: $332,960
- Annual tax amount: $1,274
- Date on market: 4/12/2024
- Cumulative days on market: 558 days
- Listing agreement: Exclusive Right To Sell
- Listing terms: Cash,Conventional,FHA
- Electric utility on property: Yes
Estimated market value
Not available
Estimated sales range
Not available
$1,778/mo
Price history
Price history
| Date | Event | Price |
|---|---|---|
| 7/11/2025 | Price change | $360,000-11.1%$214/sqft |
Source: | ||
| 2/12/2025 | Price change | $405,000+2.5%$241/sqft |
Source: | ||
| 6/25/2024 | Listed for sale | $395,000$235/sqft |
Source: | ||
| 5/29/2024 | Listing removed | $395,000$235/sqft |
Source: | ||
| 4/12/2024 | Listed for sale | $395,000$235/sqft |
Source: | ||
Public tax history
Public tax history
| Year | Property taxes | Tax assessment |
|---|---|---|
| 2025 | $49 -59.5% | $133,184 -2.8% |
| 2024 | $121 | $137,088 -25.6% |
| 2023 | -- | $184,164 +18.3% |
Find assessor info on the county website
BuyAbility℠ payment
Est. payment
$2,085/mo
Principal & interest
$1719
Property taxes
$240
Home insurance
$126
Climate risks
Neighborhood: 30157
Nearby schools
GreatSchools rating
- 6/10Sara M. Ragsdale Elementary SchoolGrades: PK-5Distance: 2.4 mi
- 5/10Carl Scoggins Sr. Middle SchoolGrades: 6-8Distance: 6.1 mi
- 4/10Paulding County High SchoolGrades: 9-12Distance: 7.6 mi
Schools provided by the listing agent
- Elementary: Sarah Ragsdale
- Middle: Scoggins
- High: South Paulding
Source: GAMLS. This data may not be complete. We recommend contacting the local school district to confirm school assignments for this home.
- Loading
- Loading





