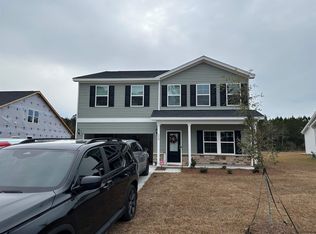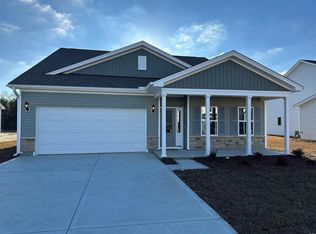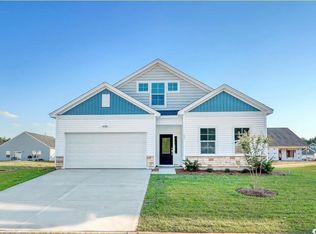Sold for $395,184 on 08/21/25
$395,184
358 Garden Grove St, Conway, SC 29526
5beds
2,217sqft
Single Family Residence
Built in 2025
10,018.8 Square Feet Lot
$392,600 Zestimate®
$178/sqft
$-- Estimated rent
Home value
$392,600
$373,000 - $416,000
Not available
Zestimate® history
Loading...
Owner options
Explore your selling options
What's special
Welcome to The Gwinnett – Southern Charm Meets Effortless Living This beautiful ranch-style home with a spacious bonus guest suite upstairs offers plenty of room for family, friends, and gracious entertaining—and yes, it comes with a three-car garage! From the moment you step through the wide, welcoming entryway, you’ll feel right at home. Two well-appointed bedrooms and a shared full bath greet you up front, making the perfect space for visiting guests or a growing family. Just off the garage entrance, you’ll find a fourth bedroom—ideal for a home office, hobby room, or a cozy den where you can unwind. At the heart of the home, the open-concept kitchen invites gatherings big and small. With its stainless steel appliances (including a gas stove), granite countertops, walk-in pantry, and generous center island, it flows seamlessly into the great room and dining area. Whether it’s Sunday supper with the whole family or coffee with neighbors, this space was made for making memories. Tucked away in the back, the private primary suite offers a peaceful retreat, complete with a large walk-in closet and spa-inspired en-suite bath featuring dual quartz vanities, a 5-foot glass-enclosed shower, and a separate water closet. Upstairs, the bonus suite with its own full bath is perfect for overnight guests, a game room, or a quiet getaway spot. Step outside to the rear covered porch to enjoy sweet tea in the afternoon breeze, and take comfort in thoughtful features like full-yard irrigation, architectural shingles, and a garage door opener—all included. Nestled in the friendly community of Garden Grove, you’ll enjoy the best of both worlds—just 8 minutes from historic downtown Conway’s charming shops and local eateries, and only 25 minutes from the sandy shores of the Grand Strand. Photos are of a previously built Gwinnett model for reference only.
Zillow last checked: 8 hours ago
Listing updated: August 23, 2025 at 09:11am
Listed by:
Mark D Lamonaca 317-829-4422,
CPG Inc. dba Mungo Homes
Bought with:
Dylan Oriolo, 141449
Greyfeather Group EXP Realty
Source: CCAR,MLS#: 2519983 Originating MLS: Coastal Carolinas Association of Realtors
Originating MLS: Coastal Carolinas Association of Realtors
Facts & features
Interior
Bedrooms & bathrooms
- Bedrooms: 5
- Bathrooms: 3
- Full bathrooms: 3
Primary bedroom
- Level: First
Primary bedroom
- Dimensions: 14'x16'
Bedroom 1
- Level: First
Bedroom 1
- Dimensions: 11'x13'
Bedroom 2
- Level: First
Bedroom 2
- Dimensions: 11'x11'
Bedroom 3
- Level: First
Bedroom 3
- Dimensions: 10X10
Dining room
- Features: Living/Dining Room
Dining room
- Dimensions: 13'2x9'2
Family room
- Features: Ceiling Fan(s)
Great room
- Dimensions: 18'8x16'2
Kitchen
- Features: Pantry, Stainless Steel Appliances, Solid Surface Counters
Other
- Features: Bedroom on Main Level, Entrance Foyer, Utility Room
Heating
- Central
Cooling
- Central Air
Appliances
- Included: Dishwasher, Disposal, Microwave, Range
- Laundry: Washer Hookup
Features
- Split Bedrooms, Bedroom on Main Level, Entrance Foyer, Stainless Steel Appliances, Solid Surface Counters
- Flooring: Luxury Vinyl, Luxury VinylPlank
- Doors: Insulated Doors
Interior area
- Total structure area: 2,817
- Total interior livable area: 2,217 sqft
Property
Parking
- Total spaces: 4
- Parking features: Attached, Garage, Three Car Garage, Garage Door Opener
- Attached garage spaces: 3
Features
- Levels: One
- Stories: 1
- Patio & porch: Rear Porch
- Exterior features: Sprinkler/Irrigation, Porch
- Pool features: Community, Outdoor Pool
Lot
- Size: 10,018 sqft
- Features: Outside City Limits
Details
- Additional parcels included: ,
- Parcel number: 32501030020
- Zoning: Residentia
- Special conditions: None
Construction
Type & style
- Home type: SingleFamily
- Architectural style: Ranch
- Property subtype: Single Family Residence
Materials
- Vinyl Siding
- Foundation: Slab
Condition
- Never Occupied
- New construction: Yes
- Year built: 2025
Details
- Builder model: Gwinnett
- Builder name: Mungo Homes
- Warranty included: Yes
Utilities & green energy
- Water: Public
- Utilities for property: Cable Available, Electricity Available, Natural Gas Available, Sewer Available, Underground Utilities, Water Available
Green energy
- Energy efficient items: Doors, Windows
Community & neighborhood
Security
- Security features: Smoke Detector(s)
Community
- Community features: Clubhouse, Golf Carts OK, Recreation Area, Long Term Rental Allowed, Pool
Location
- Region: Conway
- Subdivision: Garden Grove
HOA & financial
HOA
- Has HOA: Yes
- HOA fee: $98 monthly
- Amenities included: Clubhouse, Owner Allowed Golf Cart, Owner Allowed Motorcycle, Pet Restrictions, Tenant Allowed Golf Cart, Tenant Allowed Motorcycle
- Services included: Common Areas, Pool(s), Trash
Other
Other facts
- Listing terms: Cash,Conventional,FHA,VA Loan
Price history
| Date | Event | Price |
|---|---|---|
| 8/21/2025 | Sold | $395,184-0.2%$178/sqft |
Source: | ||
| 8/17/2025 | Contingent | $395,900$179/sqft |
Source: | ||
| 8/16/2025 | Listed for sale | $395,900$179/sqft |
Source: | ||
Public tax history
Tax history is unavailable.
Neighborhood: 29526
Nearby schools
GreatSchools rating
- 5/10Homewood Elementary SchoolGrades: PK-5Distance: 1.4 mi
- 4/10Whittemore Park Middle SchoolGrades: 6-8Distance: 3.4 mi
- 5/10Conway High SchoolGrades: 9-12Distance: 2.5 mi
Schools provided by the listing agent
- Elementary: Homewood Elementary School
- Middle: Whittemore Park Middle School
- High: Conway High School
Source: CCAR. This data may not be complete. We recommend contacting the local school district to confirm school assignments for this home.

Get pre-qualified for a loan
At Zillow Home Loans, we can pre-qualify you in as little as 5 minutes with no impact to your credit score.An equal housing lender. NMLS #10287.
Sell for more on Zillow
Get a free Zillow Showcase℠ listing and you could sell for .
$392,600
2% more+ $7,852
With Zillow Showcase(estimated)
$400,452


