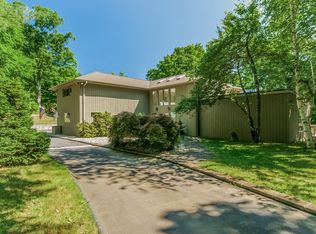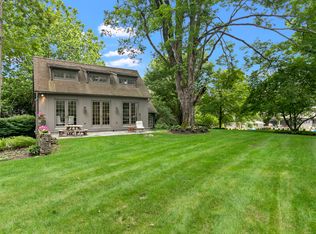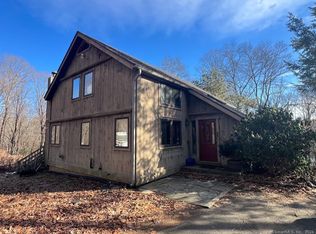Magnificent setting for Architect's own home custom built w/soaring ceilings, hardwood floors, crown moldings & views throughout. Oasis of mature trees & manicured lawns incl. gunite pool + 4 acre, trout-filled Miller Pond that connects to Norwalk river. Detached 1BR, 450 sq ft guest cottage/poolhouse + sep guest suite w/private entrance. Fin LL w/wall of glass doors + access to gardens incl games & media rms, full bath, exercise rm & wine cellar. MBRS incl. vltd ceilings & together w/master bath accesses a private deck to soak up the serene setting. Wide patios, a huge screened porch, great rm, vaulted living rm & a hot tub & sauna, the property is an entertainer's dream. Close to shopping,train & best restaurants.. Perfectly bucolic!
This property is off market, which means it's not currently listed for sale or rent on Zillow. This may be different from what's available on other websites or public sources.


