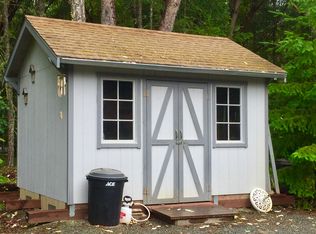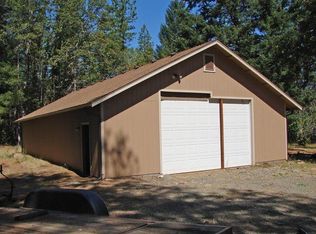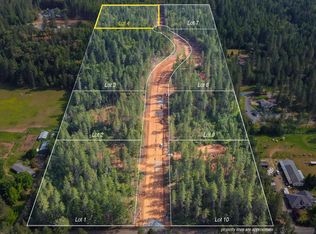Everything on your checklist! Privacy, 4.56 level acres in an area of lovely homes near the river. One level home with Great Room, vaulted ceilings, propane stove, large dining area with glass doors to a fenced backyard with a spacious covered and uncovered decks for entertaining. Well appointed Kitchen features an abundance of specialty lighting, granite counters, 2 corner garden windows, high quality appliances and eating bar. Split bedroom floor plan with 2 bedrooms, full bath and large Master Suite with glass doors to the deck, a big walk in closet and bathroom with double sinks, lots of storage and lighting and a large walk in tile shower. Central heat and air, indoor laundry room with sink, oversized 2 car finished garage, two vehicle carport, plus a 2 car garage/shop building and a garden equipment shop! Gated, paved circle driveway, room to park RV, beautifully landscaped and natural settings with gazebo, decorative ponds, and a peaceful place to call home!
This property is off market, which means it's not currently listed for sale or rent on Zillow. This may be different from what's available on other websites or public sources.


