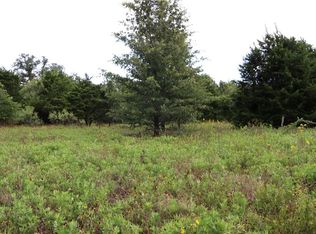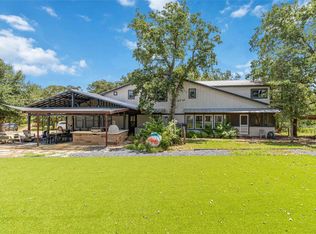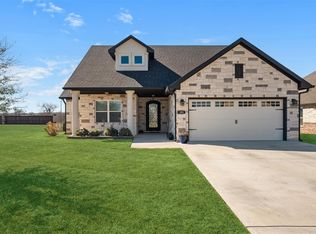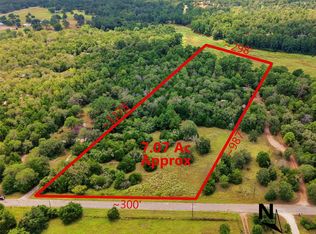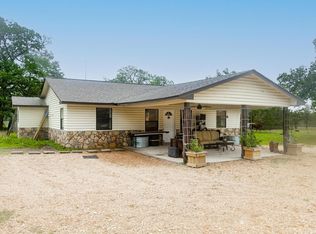Country Comfort Just Minutes from Town! Looking for the peace of country living without sacrificing the convenience of nearby amenities? This charming 4-bedroom home in Smithville, TX offers the best of both worlds. With spacious living areas and plenty of room to unwind, this home features a versatile second living space thats perfect as a home office, game room, or cozy retreatcomplete with a welcoming fireplace that sets the tone for warm gatherings and quiet evenings. Discover Smithville Located just a short drive from Austin and Bastrop, Smithville is a picturesque town nestled along the Colorado River. Known for its vibrant arts scene, historic downtown, and close-knit community, its a place where neighbors know your name and every day feels a little more relaxed. Enjoy local antique shops, annual festivals, and the simple joys of small-town livingall while staying close to the heart of Central Texas.
Active
$415,000
358 Easley Rd, Smithville, TX 78957
4beds
2,627sqft
Est.:
Single Family Residence
Built in 1999
1 Acres Lot
$407,700 Zestimate®
$158/sqft
$-- HOA
What's special
Welcoming fireplaceHome officeCozy retreatGame roomVersatile second living space
- 133 days |
- 1,918 |
- 88 |
Zillow last checked: 8 hours ago
Listing updated: October 11, 2025 at 02:02am
Listed by:
Brett Seder (832) 372-5023,
eXp Realty, LLC (888) 519-7431
Source: Unlock MLS,MLS#: 1946863
Tour with a local agent
Facts & features
Interior
Bedrooms & bathrooms
- Bedrooms: 4
- Bathrooms: 4
- Full bathrooms: 3
- 1/2 bathrooms: 1
- Main level bedrooms: 4
Heating
- Central
Cooling
- Central Air
Appliances
- Included: Dishwasher, Free-Standing Range, Refrigerator, Electric Water Heater, Wine Refrigerator
Features
- Crown Molding, French Doors, In-Law Floorplan, Interior Steps, Multiple Living Areas, Primary Bedroom on Main
- Flooring: Carpet, Tile, Wood
- Windows: Window Treatments
- Number of fireplaces: 1
- Fireplace features: Family Room
Interior area
- Total interior livable area: 2,627 sqft
Property
Parking
- Total spaces: 2
- Parking features: None
- Garage spaces: 2
Accessibility
- Accessibility features: None
Features
- Levels: One
- Stories: 1
- Patio & porch: None
- Exterior features: Gutters Partial, Private Yard
- Has private pool: Yes
- Pool features: Above Ground
- Spa features: None
- Fencing: Barbed Wire, Fenced
- Has view: Yes
- View description: Trees/Woods
- Waterfront features: None
Lot
- Size: 1 Acres
- Features: Level
Details
- Additional structures: Storage
- Parcel number: R53994
- Special conditions: Standard
- Horses can be raised: Yes
Construction
Type & style
- Home type: SingleFamily
- Property subtype: Single Family Residence
Materials
- Foundation: Slab
- Roof: Composition
Condition
- Resale
- New construction: No
- Year built: 1999
Utilities & green energy
- Sewer: Septic Tank
- Water: Private
- Utilities for property: Electricity Available
Community & HOA
Community
- Features: None
- Subdivision: Smith, Charles S
HOA
- Has HOA: No
Location
- Region: Smithville
Financial & listing details
- Price per square foot: $158/sqft
- Tax assessed value: $328,874
- Date on market: 10/10/2025
- Listing terms: Cash,Conventional,FHA,VA Loan
- Electric utility on property: Yes
Estimated market value
$407,700
$387,000 - $428,000
$2,964/mo
Price history
Price history
| Date | Event | Price |
|---|---|---|
| 10/10/2025 | Listed for sale | $415,000-2.4%$158/sqft |
Source: | ||
| 10/1/2025 | Listing removed | $425,000$162/sqft |
Source: | ||
| 7/31/2025 | Price change | $425,000-2.3%$162/sqft |
Source: | ||
| 6/18/2025 | Price change | $435,000-3.3%$166/sqft |
Source: | ||
| 4/17/2025 | Listed for sale | $450,000+91.6%$171/sqft |
Source: | ||
| 3/25/2019 | Sold | -- |
Source: Agent Provided Report a problem | ||
| 2/20/2019 | Pending sale | $234,900$89/sqft |
Source: eXp Realty LLC #2663588 Report a problem | ||
| 2/16/2019 | Listed for sale | $234,900$89/sqft |
Source: eXp Realty LLC #2663588 Report a problem | ||
| 5/9/2014 | Sold | -- |
Source: Public Record Report a problem | ||
Public tax history
Public tax history
| Year | Property taxes | Tax assessment |
|---|---|---|
| 2025 | -- | $328,874 -11.6% |
| 2024 | $4,480 +3.6% | $372,100 +3.4% |
| 2023 | $4,323 -6.4% | $360,001 +14.2% |
| 2022 | $4,619 -6.9% | $315,244 +10% |
| 2021 | $4,959 +1.7% | $286,585 +9.3% |
| 2020 | $4,877 +17.3% | $262,157 +16.7% |
| 2018 | $4,157 | $224,693 +3.2% |
| 2017 | $4,157 +15.7% | $217,790 +10% |
| 2016 | $3,592 +9.1% | $197,991 +10% |
| 2015 | $3,292 | $179,992 +15.3% |
| 2014 | $3,292 | $156,098 +0.4% |
| 2013 | -- | $155,544 |
| 2011 | -- | $155,544 -3.9% |
| 2010 | -- | $161,796 |
| 2009 | -- | $161,796 |
| 2008 | -- | $161,796 -1% |
| 2007 | -- | $163,359 +8.2% |
| 2006 | -- | $150,968 |
Find assessor info on the county website
BuyAbility℠ payment
Est. payment
$2,464/mo
Principal & interest
$1935
Property taxes
$529
Climate risks
Neighborhood: 78957
Nearby schools
GreatSchools rating
- NABrown Primary SchoolGrades: PK-KDistance: 7.1 mi
- 4/10Smithville J High SchoolGrades: 6-8Distance: 6.9 mi
- 4/10Smithville High SchoolGrades: 9-12Distance: 7 mi
Schools provided by the listing agent
- Elementary: Brown Primary
- Middle: Smithville
- High: Smithville
- District: Smithville ISD
Source: Unlock MLS. This data may not be complete. We recommend contacting the local school district to confirm school assignments for this home.
