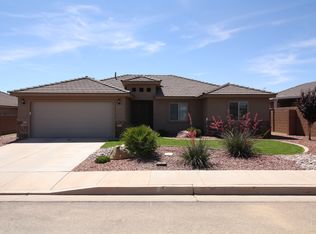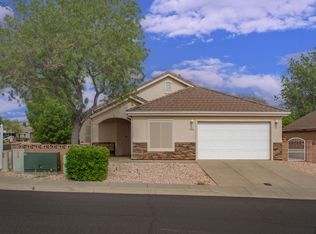Sold
Price Unknown
358 E Ruby Pl, Washington, UT 84780
4beds
2baths
1,707sqft
Single Family Residence
Built in 2014
6,969.6 Square Feet Lot
$490,300 Zestimate®
$--/sqft
$2,275 Estimated rent
Home value
$490,300
$446,000 - $539,000
$2,275/mo
Zestimate® history
Loading...
Owner options
Explore your selling options
What's special
Move in Ready! This 4-Bedroom 2- Full-Bath, 3-Bay Garage home is ready for its new owners. Security System, Granite Counters and Plantation Shutters throughout, sink in the laundry, back and side Yard Fenced with a block wall, Corner Lot with plenty of Parking, Covered Patio, Storage Building and NO HOA are just a few perks of this property. Primarily a 2nd home with a low maintenance yard this home has been well cared for inside and out. The 4th bedroom could easily be flexed into a home office or den. The furniture is negotiable, and a Home Warranty is included with the purchase. Buyer to verify accuracy of all information.
Zillow last checked: 8 hours ago
Listing updated: April 22, 2025 at 10:52am
Listed by:
LINDA LARSON,
BHHS UTAH PROPERTIES SG
Bought with:
NON BOARD AGENT
NON MLS OFFICE
Source: WCBR,MLS#: 25-259475
Facts & features
Interior
Bedrooms & bathrooms
- Bedrooms: 4
- Bathrooms: 2
Primary bedroom
- Description: Separate from other bedrooms with large bathroom and walk in closet.
- Level: Main
Bedroom 2
- Description: Could easily be flexed into a home office.
- Level: Main
Bedroom 3
- Level: Main
Bathroom
- Description: attached to Primary Bedroom Granite counter, deep tup and sepparate step in shower.
- Level: Main
Bathroom
- Level: Main
Kitchen
- Description: Granit countertops and walk in pantry.
- Level: Main
Laundry
- Description: Located off of garage and kitchen with granit countertops and sink.
- Level: Main
Living room
- Description: Open concept great room with door to the back patio.
- Level: Main
Heating
- Natural Gas
Cooling
- Central Air, None
Interior area
- Total structure area: 1,707
- Total interior livable area: 1,707 sqft
- Finished area above ground: 1,707
Property
Parking
- Total spaces: 3
- Parking features: Attached, Garage Door Opener
- Attached garage spaces: 3
Accessibility
- Accessibility features: Accessible Central Living Area, Accessible Common Area, Accessible Entrance, Common Area, Visitable
Features
- Stories: 1
Lot
- Size: 6,969 sqft
- Features: Corner Lot, Curbs & Gutters, Level
Details
- Parcel number: WNWSS5532
- Zoning description: Residential
Construction
Type & style
- Home type: SingleFamily
- Property subtype: Single Family Residence
Materials
- Rock, Stucco
- Roof: Tile
Condition
- Built & Standing
- Year built: 2014
Utilities & green energy
- Water: Culinary
- Utilities for property: Electricity Connected, Natural Gas Connected
Community & neighborhood
Community
- Community features: Sidewalks
Location
- Region: Washington
- Subdivision: NEW WARM SPRINGS
HOA & financial
HOA
- Has HOA: No
Other
Other facts
- Listing terms: FHA,Conventional,Cash,1031 Exchange
Price history
| Date | Event | Price |
|---|---|---|
| 4/21/2025 | Sold | -- |
Source: WCBR #25-259475 Report a problem | ||
| 3/28/2025 | Pending sale | $515,000$302/sqft |
Source: WCBR #25-259475 Report a problem | ||
| 3/20/2025 | Listed for sale | $515,000$302/sqft |
Source: ICBOR #110470 Report a problem | ||
Public tax history
| Year | Property taxes | Tax assessment |
|---|---|---|
| 2024 | $1,720 -0.3% | $253,770 -2% |
| 2023 | $1,725 -4.7% | $258,830 +1.2% |
| 2022 | $1,810 +13.6% | $255,640 +38.9% |
Find assessor info on the county website
Neighborhood: 84780
Nearby schools
GreatSchools rating
- 6/10Sandstone SchoolGrades: PK-5Distance: 2.2 mi
- 7/10Pine View Middle SchoolGrades: 8-9Distance: 3.1 mi
- 6/10Pine View High SchoolGrades: 10-12Distance: 2.2 mi
Schools provided by the listing agent
- Elementary: Sandstone Elementary
- Middle: Pine View Middle
- High: Pine View High
Source: WCBR. This data may not be complete. We recommend contacting the local school district to confirm school assignments for this home.
Sell with ease on Zillow
Get a Zillow Showcase℠ listing at no additional cost and you could sell for —faster.
$490,300
2% more+$9,806
With Zillow Showcase(estimated)$500,106

