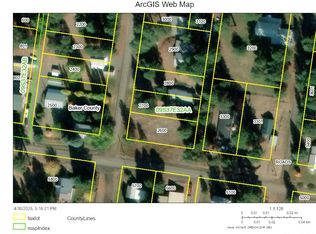Well maintained 2016 Marlette Double-Wide Manufactured home on large 75'x160' +/- lot in Sumpter. Connected to city water and sewer, this is a move in ready home with a fenced yard for children and pets. Make this your new get-a-way property this season and enjoy all that the Sumpter Valley has to offer. Call today to set up a time to view this great property.
This property is off market, which means it's not currently listed for sale or rent on Zillow. This may be different from what's available on other websites or public sources.
