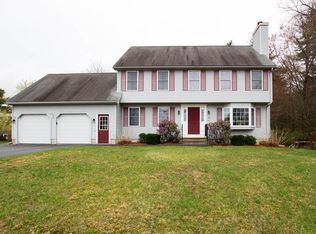This well maintained 3 bedroom 1 bath ranch offers single level living with room to expand. First floor has 3 bedrooms, den, living room with stone fireplace and a beautiful kitchen that leads to the large deck. Unfinished basements offers many different options for possible additional living space. Enjoy family cook outs and gatherings or just enjoy a private summer day on the large back deck over looking the pool and woods. Property sits back off the road and is on a large corner lot. Well maintained and is ready for immediate move in. Don't delay, homes like this one do not last long.
This property is off market, which means it's not currently listed for sale or rent on Zillow. This may be different from what's available on other websites or public sources.
