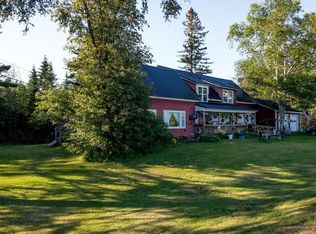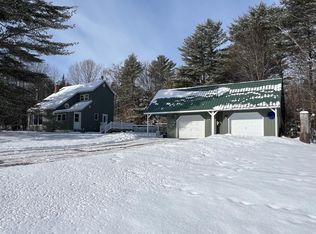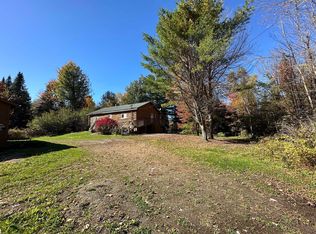Acreage, river frontage, farmhouse, & 70’x100’ steel aluminum building with fertile fields and woods, creates a homestead for folks who have a passion for farming. Journey’s End Farm offers plenty of room to roam on the 240+ acres for farming, raising animals, growing food, hunting, fishing, kayaking, canoeing, and hiking with close to 3000’ of Sebasticook River frontage for your recreational adventures. A three bedroom, one bath farmhouse with a spacious country kitchen for the hearty home cooked meals from food raised or grown on the farm. It has come time to pass the property on to a younger generation of homesteaders that have dreams and visions of loving the lifestyle and land like the current owner has for many years. Located in an area that has a history of farming, wide open fields, productive forests, and a healthier lifestyle surrounded by a natural environment. Plenty of room to build more homes for your extended family. Journey’s End Farm is waiting to be a thriving productive homestead again, as it was in previous years.
This property is off market, which means it's not currently listed for sale or rent on Zillow. This may be different from what's available on other websites or public sources.



