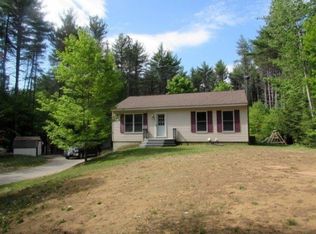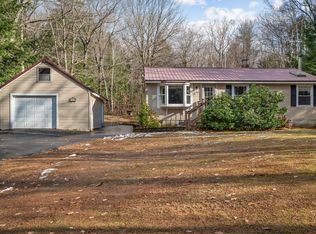Welcome to 358 Brown Hill Road, Belmont NH - single floor country living at its finest! This sprawling three bedroom two full bathroom home is now available. Enter into a cozy heated breezeway, kitchen with eat-in dining and front living room. One of the best features of this home is an enormous, bright, sunny bonus living room filled with windows and soaring cathedral ceiling. Down the hall you will find two bedrooms, a full bathroom and primary bedroom with attached private bathroom with washer and dryer conveniently located in the walk-in closet. Tons of potential await in the unfinished basement which spans the length of the home for future use or storage. Situated on a quiet country road, level cleared fenced in lot and two car attached garage. Centrally located near all of the Lakes Region attractions for year round fun! **Delayed showings until Open House on Saturday 4/24/21 11am - 1pm**
This property is off market, which means it's not currently listed for sale or rent on Zillow. This may be different from what's available on other websites or public sources.

