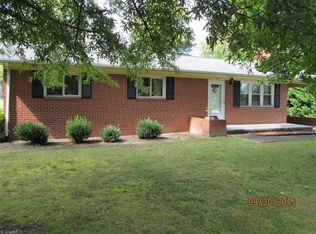Sold for $300,000
$300,000
358 Bluemont Rd, Mount Airy, NC 27030
4beds
1,836sqft
Stick/Site Built, Residential, Single Family Residence
Built in 1933
0.65 Acres Lot
$299,600 Zestimate®
$--/sqft
$1,502 Estimated rent
Home value
$299,600
Estimated sales range
Not available
$1,502/mo
Zestimate® history
Loading...
Owner options
Explore your selling options
What's special
Just What you've been Waiting for! Not in City ! Welcome to 358 Bluemont RS, A Beautifully maintained residence nestled in the picturesque community of Mount Airy, NC. This 4 BR,2 BA home features a spacious layout that seamlessly blends comfort and style. As you step inside, you're greeted by a bright and airy living area, perfect for relaxing or entertaining.The well-appointed kitchen boast modern appliances, ample counter space and a cozy breakfast nook. The home offers a serene sunroom which opens out into a large deck perfect for outside relaxation. partially enclosed Basement/Garage which allows for a great space for a game room, storage space,Bonus Room. Enjoy the expansive backyard, perfect for gatherings, gardening, or unwinding after a long day. The property is conveniently located near local parks, schools, & shopping, providing the perfect blend of tranquility and accessibility. many updates to mention! Large Corner lot. BACK ON MARKET AT NO FAULT OF THE SELLER!
Zillow last checked: 8 hours ago
Listing updated: April 30, 2025 at 01:16pm
Listed by:
Manus McMillian 336-325-0129,
Garson McMillian Real Estate and Auction Co., Inc.,
Dawn M.Simpson 336-710-4581,
Garson McMillian Real Estate and Auction Co., Inc.
Bought with:
Christian Howard, 323631
Mark Spain Real Estate
Source: Triad MLS,MLS#: 1167117 Originating MLS: Winston-Salem
Originating MLS: Winston-Salem
Facts & features
Interior
Bedrooms & bathrooms
- Bedrooms: 4
- Bathrooms: 2
- Full bathrooms: 2
- Main level bathrooms: 1
Primary bedroom
- Level: Main
- Dimensions: 13.42 x 11.17
Bedroom 2
- Level: Main
- Dimensions: 13.17 x 13.17
Bedroom 3
- Level: Upper
- Dimensions: 11.83 x 13.08
Bedroom 4
- Level: Upper
- Dimensions: 11.83 x 12
Dining room
- Level: Main
- Dimensions: 7.83 x 8
Kitchen
- Level: Main
- Dimensions: 11.17 x 13.42
Living room
- Level: Main
- Dimensions: 13.17 x 19.17
Sunroom
- Level: Main
- Dimensions: 6 x 6.75
Sunroom
- Level: Main
- Dimensions: 13.08 x 13.33
Heating
- Forced Air, Oil
Cooling
- Central Air
Appliances
- Included: Built-In Refrigerator, Range, Ice Maker, Remarks, Free-Standing Range, Electric Water Heater
- Laundry: Main Level
Features
- See Remarks, Solid Surface Counter
- Flooring: Laminate, Tile, Wood
- Doors: Storm Door(s)
- Windows: Insulated Windows
- Basement: Crawl Space
- Attic: Floored,Partially Floored,Walk-In
- Number of fireplaces: 1
- Fireplace features: Living Room
Interior area
- Total structure area: 1,836
- Total interior livable area: 1,836 sqft
- Finished area above ground: 1,836
Property
Parking
- Total spaces: 1
- Parking features: Driveway, Garage, Gravel, Paved, See Remarks, Basement
- Attached garage spaces: 1
- Has uncovered spaces: Yes
Accessibility
- Accessibility features: 2 or more Access Exits
Features
- Levels: One and One Half
- Stories: 1
- Patio & porch: Porch
- Exterior features: Garden, Remarks
- Pool features: None
Lot
- Size: 0.65 Acres
- Features: Cleared, Corner Lot, Level, Partially Wooded, Sloped, Not in Flood Zone
- Residential vegetation: Partially Wooded
Details
- Parcel number: 502017123193
- Zoning: RL
- Special conditions: Owner Sale
Construction
Type & style
- Home type: SingleFamily
- Architectural style: Cottage
- Property subtype: Stick/Site Built, Residential, Single Family Residence
Materials
- Wood Siding
Condition
- Year built: 1933
Utilities & green energy
- Sewer: Private Sewer
- Water: Public
Community & neighborhood
Location
- Region: Mount Airy
Other
Other facts
- Listing agreement: Exclusive Right To Sell
- Listing terms: Cash,Conventional,FHA,USDA Loan,VA Loan
Price history
| Date | Event | Price |
|---|---|---|
| 4/30/2025 | Sold | $300,000+0% |
Source: | ||
| 3/29/2025 | Pending sale | $299,900 |
Source: | ||
| 3/27/2025 | Listed for sale | $299,900 |
Source: | ||
| 3/21/2025 | Pending sale | $299,900 |
Source: | ||
| 3/20/2025 | Listed for sale | $299,900 |
Source: | ||
Public tax history
| Year | Property taxes | Tax assessment |
|---|---|---|
| 2025 | $1,540 +12.1% | $250,300 +22% |
| 2024 | $1,373 +80.6% | $205,080 -12.7% |
| 2023 | $760 -0.5% | $234,830 +112.1% |
Find assessor info on the county website
Neighborhood: 27030
Nearby schools
GreatSchools rating
- 5/10Franklin Elementary SchoolGrades: PK-5Distance: 0.3 mi
- 6/10Meadowview Middle SchoolGrades: 6-8Distance: 1.6 mi
- 4/10North Surry High SchoolGrades: 9-12Distance: 2.7 mi
Schools provided by the listing agent
- Elementary: Franklin
- Middle: Meadowview
- High: North Surry
Source: Triad MLS. This data may not be complete. We recommend contacting the local school district to confirm school assignments for this home.
Get a cash offer in 3 minutes
Find out how much your home could sell for in as little as 3 minutes with a no-obligation cash offer.
Estimated market value
$299,600
