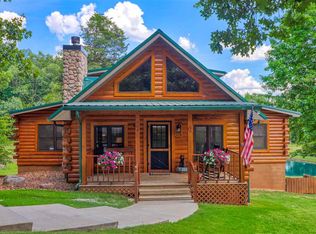Sold for $950,000
$950,000
358 Barnes Rd, Medina, TN 38355
4beds
4,043sqft
Single Family Residence
Built in 1993
33.57 Acres Lot
$943,700 Zestimate®
$235/sqft
$2,917 Estimated rent
Home value
$943,700
$812,000 - $1.09M
$2,917/mo
Zestimate® history
Loading...
Owner options
Explore your selling options
What's special
This exquisite 4,043 sq. ft. estate in Medina, TN, offers 4 bedrooms, 3.5 bathrooms, and an array of high-end features, including two master suites with Jacuzzi tubs, a gourmet kitchen with quartz countertops, and a fully finished basement with a bar and fireplace. The 2.5-acre stocked pond with a covered dock, aerators, and fountain lights, along with multiple covered patios, creates a serene outdoor retreat, while the fully fenced property with a solar gate, security system, and whole-home generator ensures ultimate privacy and security. A 3-car garage, detached carport, and two expansive workshops totaling over 4,800 sq. ft.—featuring a Rotary vehicle lift, RV hookups, and dedicated septic system—make this estate a dream for hobbyists or collectors. With dual wells, whole-home water filtration, surge protection, and a meticulously maintained layout, this exceptional home offers a rare blend of luxury, functionality, and privacy in an unbeatable location.
Zillow last checked: 8 hours ago
Listing updated: August 29, 2025 at 10:58am
Listed by:
Jodie Parrish,
RE/MAX Realty Source
Bought with:
Julie Holt, 350685
Blue Suede Realty
Source: CWTAR,MLS#: 2500359
Facts & features
Interior
Bedrooms & bathrooms
- Bedrooms: 4
- Bathrooms: 4
- Full bathrooms: 3
- 1/2 bathrooms: 1
- Main level bathrooms: 1
- Main level bedrooms: 2
Primary bedroom
- Level: Main
- Area: 224
- Dimensions: 16.0 x 14.0
Bedroom
- Level: Main
- Area: 180
- Dimensions: 15.0 x 12.0
Bedroom
- Level: Upper
- Area: 378
- Dimensions: 21.0 x 18.0
Bedroom
- Level: Upper
- Area: 198
- Dimensions: 18.0 x 11.0
Den
- Level: Basement
- Area: 620
- Dimensions: 31.0 x 20.0
Dining room
- Level: Main
- Area: 144
- Dimensions: 12.0 x 12.0
Exercise room
- Level: Basement
- Area: 312
- Dimensions: 24.0 x 13.0
Foyer
- Level: Main
- Area: 72
- Dimensions: 12.0 x 6.0
Game room
- Level: Basement
- Area: 441
- Dimensions: 21.0 x 21.0
Great room
- Level: Main
- Area: 360
- Dimensions: 20.0 x 18.0
Kitchen
- Level: Main
- Area: 154
- Dimensions: 14.0 x 11.0
Laundry
- Level: Main
- Area: 100
- Dimensions: 10.0 x 10.0
Office
- Level: Upper
- Area: 176
- Dimensions: 16.0 x 11.0
Heating
- Central, Fireplace(s), Heat Pump
Cooling
- Ceiling Fan(s), Central Air, Electric
Appliances
- Included: Dishwasher, Refrigerator, Wine Refrigerator
- Laundry: Electric Dryer Hookup, Laundry Room, Main Level, Sink, Washer Hookup
Features
- Breakfast Bar, Ceiling Fan(s), Double Vanity, Eat-in Kitchen, Entrance Foyer, Open Floorplan, Pantry, Tray Ceiling(s), Walk-In Closet(s)
- Flooring: Carpet, Ceramic Tile, Hardwood
- Windows: Vinyl Frames
- Basement: Finished
- Has fireplace: Yes
- Fireplace features: Den, Masonry
Interior area
- Total interior livable area: 4,043 sqft
Property
Parking
- Total spaces: 4
- Parking features: Additional Parking, Circular Driveway, Garage, Garage Door Opener, Garage Faces Side, Golf Cart Garage, RV Garage, Side By Side
- Attached garage spaces: 3
- Carport spaces: 1
- Covered spaces: 4
Features
- Levels: Three Or More
- Patio & porch: Awning(s), Covered, Front Porch, Patio
- Exterior features: Awning(s), Covered Courtyard, Dock, Dog Run, Private Entrance, Rain Gutters, RV Hookup
- Fencing: Cross Fenced,Fenced,Vinyl,See Remarks
- Has view: Yes
- View description: Lake
- Has water view: Yes
- Water view: Lake
- Waterfront features: Lake Privileges
Lot
- Size: 33.57 Acres
- Dimensions: 33.57 Acres
- Features: Agricultural, Farm, Pasture
Details
- Additional structures: Kennel/Dog Run, RV/Boat Storage, Workshop
- Parcel number: 018 033.00
- Special conditions: Standard
- Other equipment: Generator
Construction
Type & style
- Home type: SingleFamily
- Architectural style: Traditional
- Property subtype: Single Family Residence
Materials
- Brick
- Foundation: Other
Condition
- false
- New construction: No
- Year built: 1993
Utilities & green energy
- Electric: 220 Volts, 220 Volts in Garage, Generator
- Water: Well
- Utilities for property: Cable Available, Electricity Available, Fiber Optic Available, Natural Gas Connected, Phone Available, Water Available
Community & neighborhood
Security
- Security features: Closed Circuit Camera(s), Fire Alarm, Security System, Smoke Detector(s)
Location
- Region: Medina
- Subdivision: None
Other
Other facts
- Listing terms: Cash,Conventional,FHA
- Road surface type: Asphalt
Price history
| Date | Event | Price |
|---|---|---|
| 8/29/2025 | Sold | $950,000-13.6%$235/sqft |
Source: | ||
| 7/21/2025 | Pending sale | $1,100,000$272/sqft |
Source: | ||
| 1/29/2025 | Listed for sale | $1,100,000+238.5%$272/sqft |
Source: | ||
| 5/23/2003 | Sold | $325,000$80/sqft |
Source: Public Record Report a problem | ||
Public tax history
| Year | Property taxes | Tax assessment |
|---|---|---|
| 2025 | $1,928 | $102,925 |
| 2024 | $1,928 | $102,925 |
| 2023 | $1,928 +2.9% | $102,925 +2.9% |
Find assessor info on the county website
Neighborhood: 38355
Nearby schools
GreatSchools rating
- 5/10East Elementary SchoolGrades: PK-5Distance: 2.1 mi
- 6/10Northeast Middle SchoolGrades: 6-8Distance: 4 mi
- 3/10North Side High SchoolGrades: 9-12Distance: 5.3 mi
Schools provided by the listing agent
- District: Jackson Madison Consolidated District
Source: CWTAR. This data may not be complete. We recommend contacting the local school district to confirm school assignments for this home.
Get pre-qualified for a loan
At Zillow Home Loans, we can pre-qualify you in as little as 5 minutes with no impact to your credit score.An equal housing lender. NMLS #10287.
