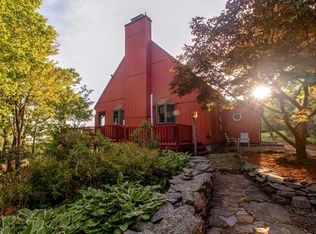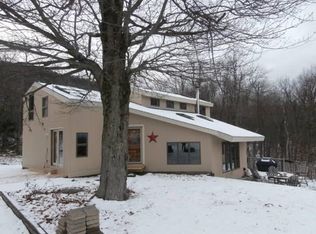Across the road from Mt. Wachusett State Reservation this post & beam home, located in a private setting on 6 acres with PANORAMIC views to Mt. Monadnock, is exceptional! If you are looking for a permanent home in an idyllic country town with A rated schools,great commuting routes and the MBTA nearby, then this is it! Or, perhaps youve been considering a weekend/vacation getaway thats only an hour from Boston? The main level with pine flooring has an open flow with an updated kitchen,SS appliances, granite counters/breakfast bar. The kitchen is open to the spacious light-filled dining room.The massive stone fireplace anchors the great room.The sun-drenched solarium will become the center of your home. 2 bedrooms & a bath complete the1st floor, along with loads of storage space.The Master Suite is on the 2nd floor with a sitting room & bath creating a sanctuary with access to a balcony and widows walk. The lower level has lots of flexible finished space. Be in before the snow flies!!
This property is off market, which means it's not currently listed for sale or rent on Zillow. This may be different from what's available on other websites or public sources.

