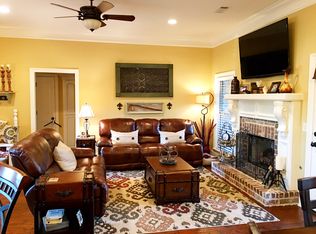Closed
Price Unknown
358 Austin Cir, Brandon, MS 39047
4beds
1,455sqft
Residential, Single Family Residence
Built in 2012
0.39 Acres Lot
$259,700 Zestimate®
$--/sqft
$2,129 Estimated rent
Home value
$259,700
$236,000 - $286,000
$2,129/mo
Zestimate® history
Loading...
Owner options
Explore your selling options
What's special
This charming 4-bedroom, 2-bathroom home offers space, style, and a truly unbeatable backyard. This home features beautiful pine flooring throughout the main living areas, creating a warm and inviting atmosphere from the moment you walk in.
Step outside to discover the real showstopper — an extra-large private backyard complete with a spacious covered patio, perfect for entertaining, grilling out, or simply enjoying peaceful Mississippi evenings.
Inside, you'll find a thoughtful layout with 4 bedrooms, perfect if you need a home office. The kitchen is well appointed and offers bar seating.
And here's the bonus: This property is eligible for USDA Rural Housing financing, making it a fantastic opportunity for qualified buyers looking for zero down payment options.
Don't miss your chance to own this gem in the Northwest Rankin School District — schedule your private showing today!
Zillow last checked: 8 hours ago
Listing updated: August 29, 2025 at 06:56am
Listed by:
Michele Whatley 601-941-2022,
The Property Partners
Bought with:
Melanie Gibson, B-22838
Keller Williams
Source: MLS United,MLS#: 4119906
Facts & features
Interior
Bedrooms & bathrooms
- Bedrooms: 4
- Bathrooms: 2
- Full bathrooms: 2
Heating
- Central, Fireplace(s), Natural Gas
Cooling
- Central Air, Gas
Appliances
- Included: Dishwasher, Disposal, Free-Standing Electric Range, Gas Water Heater
- Laundry: Electric Dryer Hookup, Washer Hookup
Features
- Breakfast Bar, Ceiling Fan(s), Double Vanity, Entrance Foyer, Open Floorplan, Primary Downstairs, Walk-In Closet(s)
- Flooring: Carpet, Tile, Wood
- Doors: Dead Bolt Lock(s)
- Windows: Vinyl Clad
- Has fireplace: Yes
- Fireplace features: Gas Log, Great Room
Interior area
- Total structure area: 1,455
- Total interior livable area: 1,455 sqft
Property
Parking
- Total spaces: 2
- Parking features: Driveway, Garage Door Opener
- Garage spaces: 2
- Has uncovered spaces: Yes
Features
- Levels: One
- Stories: 1
- Exterior features: Private Yard
- Fencing: Back Yard,Wood,Full
Lot
- Size: 0.39 Acres
- Features: Pie Shaped Lot
Details
- Parcel number: G11q00001404580
Construction
Type & style
- Home type: SingleFamily
- Architectural style: Ranch
- Property subtype: Residential, Single Family Residence
Materials
- Brick
- Foundation: Slab
- Roof: Architectural Shingles
Condition
- New construction: No
- Year built: 2012
Utilities & green energy
- Sewer: Public Sewer
- Water: Public
- Utilities for property: Cable Available, Electricity Connected, Natural Gas Connected, Sewer Connected, Water Connected
Community & neighborhood
Security
- Security features: Smoke Detector(s)
Community
- Community features: Sidewalks
Location
- Region: Brandon
- Subdivision: Farmington Station
HOA & financial
HOA
- Has HOA: Yes
- HOA fee: $165 annually
- Services included: Maintenance Grounds
Price history
| Date | Event | Price |
|---|---|---|
| 8/28/2025 | Sold | -- |
Source: MLS United #4119906 | ||
| 8/1/2025 | Pending sale | $265,000$182/sqft |
Source: MLS United #4119906 | ||
| 7/19/2025 | Listed for sale | $265,000+51%$182/sqft |
Source: MLS United #4119906 | ||
| 12/9/2016 | Sold | -- |
Source: MLS United #1291425 | ||
| 10/28/2016 | Listed for sale | $175,500$121/sqft |
Source: Keller Williams - Jackson #291425 | ||
Public tax history
| Year | Property taxes | Tax assessment |
|---|---|---|
| 2024 | $1,463 +7.6% | $16,373 +6.2% |
| 2023 | $1,360 +353.4% | $15,415 |
| 2022 | $300 -77.6% | $15,415 |
Find assessor info on the county website
Neighborhood: 39047
Nearby schools
GreatSchools rating
- 7/10Flowood Elementary SchoolGrades: PK-5Distance: 1.7 mi
- 7/10Northwest Rankin Middle SchoolGrades: 6-8Distance: 2.8 mi
- 8/10Northwest Rankin High SchoolGrades: 9-12Distance: 2.2 mi
Schools provided by the listing agent
- Elementary: Flowood
- Middle: Northwest Rankin Middle
- High: Northwest Rankin
Source: MLS United. This data may not be complete. We recommend contacting the local school district to confirm school assignments for this home.
