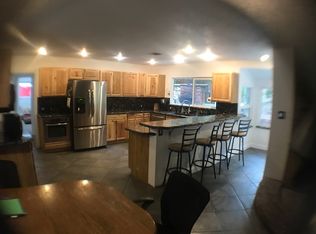Welcome to your dream home nestled in the charming neighborhood of Colfax! This spacious 3-bedroom, 2-bathroom house offers a perfect blend of comfort and modern amenities, making it an ideal retreat for anyone looking to settle down in a serene environment.
With 2,100 square feet of living space, this home is designed for both relaxation and entertainment. Enjoy cooking in the well-equipped kitchen featuring a refrigerator, electric range, dishwasher, microwave, and garbage disposal. The convenience of a washer and dryer ensures laundry day is a breeze!
Additional highlights include:
- Ample storage unit for all your belongings
- Pet-friendly with no restrictions on dogs and cats welcome
- A cozy atmosphere perfect for gatherings or quiet evenings
-A private entrance to the downstairs bedroom, bathroom and living room(great for multi-generational living)
Don't miss your chance to make this beautiful house your home! Showings start on November 13, 2025, with a target lease start date of November 20, 2025. Schedule your visit today and experience all that this lovely property has to offer!
Preferred lease duration is 1 year. This property is unfurnished. Owner is responsible for water.
Security Deposit amount determined by the owner.
For each pet, there is a refundable security deposit of $200 and monthly fee of $35.
Elevate your living experience with our optional Resident Benefits Package ($45/month). Enjoy peace of mind and extra perks designed to make renting easier and more rewarding:
- $100,000 in personal liability protection
- $10,000 in personal belongings protection
- Credit Booster for on-time payments - build your credit just by paying rent
- Accidental damage & lockout reimbursement credits
- Plus more exclusive resident perks!
House for rent
$2,750/mo
358 Alpine Dr, Colfax, CA 95713
3beds
2,100sqft
Price may not include required fees and charges.
Single family residence
Available now
Cats, dogs OK
In unit laundry
Garage parking
Radiant
What's special
Cozy atmosphereAmple storage unitWasher and dryerWell-equipped kitchen
- 6 days |
- -- |
- -- |
Travel times
Looking to buy when your lease ends?
Consider a first-time homebuyer savings account designed to grow your down payment with up to a 6% match & a competitive APY.
Facts & features
Interior
Bedrooms & bathrooms
- Bedrooms: 3
- Bathrooms: 2
- Full bathrooms: 2
Heating
- Radiant
Appliances
- Included: Dishwasher, Disposal, Dryer, Microwave, Range, Refrigerator, Washer
- Laundry: In Unit
Features
- Storage
Interior area
- Total interior livable area: 2,100 sqft
Property
Parking
- Parking features: Garage
- Has garage: Yes
- Details: Contact manager
Features
- Exterior features: Cooling: Evaporative, Heating system: Radiant, One Year Lease, Water included in rent
Details
- Parcel number: 063283007000
Construction
Type & style
- Home type: SingleFamily
- Property subtype: Single Family Residence
Utilities & green energy
- Utilities for property: Water
Community & HOA
Location
- Region: Colfax
Financial & listing details
- Lease term: One Year Lease
Price history
| Date | Event | Price |
|---|---|---|
| 11/13/2025 | Listed for rent | $2,750-6.8%$1/sqft |
Source: Zillow Rentals | ||
| 11/1/2025 | Listing removed | $410,000$195/sqft |
Source: MetroList Services of CA #225063730 | ||
| 10/22/2025 | Price change | $410,000-1.2%$195/sqft |
Source: MetroList Services of CA #225063730 | ||
| 9/26/2025 | Price change | $415,000-1%$198/sqft |
Source: MetroList Services of CA #225063730 | ||
| 8/26/2025 | Price change | $419,000-2.3%$200/sqft |
Source: MetroList Services of CA #225063730 | ||

