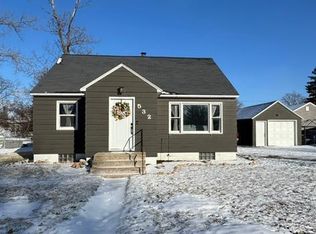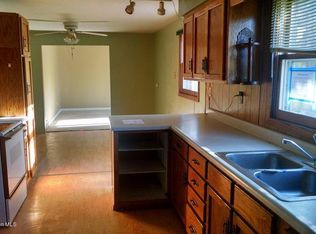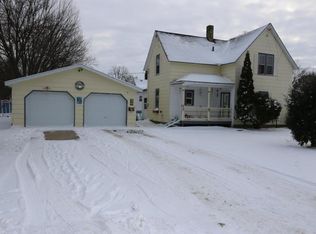Closed
$159,000
358 5th Ave SW, Perham, MN 56573
3beds
1,188sqft
Manufactured Home
Built in 1994
5,227.2 Square Feet Lot
$162,100 Zestimate®
$134/sqft
$1,741 Estimated rent
Home value
$162,100
Estimated sales range
Not available
$1,741/mo
Zestimate® history
Loading...
Owner options
Explore your selling options
What's special
Come one come all and check out this affordable rambler style home. Located just moments from down town Perham and all it has to offer. This 3 bed two bathroom home has had many updates including a new roof, water heater, and more. In a time with things have grown very expensive we have to look at some of the more affordable options and this is it.
Zillow last checked: 8 hours ago
Listing updated: August 28, 2025 at 08:14am
Listed by:
Jason Witzke 218-234-1904,
Jack Chivers Realty
Bought with:
Jason Witzke
Jack Chivers Realty
Source: NorthstarMLS as distributed by MLS GRID,MLS#: 6460412
Facts & features
Interior
Bedrooms & bathrooms
- Bedrooms: 3
- Bathrooms: 2
- Full bathrooms: 2
Bedroom 1
- Level: Main
- Area: 165.75 Square Feet
- Dimensions: 13X12.75
Bedroom 2
- Level: Main
- Area: 89.36 Square Feet
- Dimensions: 9.66X9.25
Bedroom 3
- Level: Main
- Area: 111.56 Square Feet
- Dimensions: 12.75X8.75
Bathroom
- Level: Main
- Area: 64.15 Square Feet
- Dimensions: 12.83X5
Bathroom
- Level: Main
- Area: 33.75 Square Feet
- Dimensions: 7.5X4.5
Dining room
- Level: Main
- Area: 102.29 Square Feet
- Dimensions: 12.66X8.08
Kitchen
- Level: Main
- Area: 115.97 Square Feet
- Dimensions: 12.66X9.16
Laundry
- Level: Main
- Area: 47.61 Square Feet
- Dimensions: 7.83X6.08
Living room
- Level: Main
- Area: 226.31 Square Feet
- Dimensions: 17.08X13.25
Heating
- Forced Air
Cooling
- None
Appliances
- Included: Dishwasher, Electric Water Heater, Range, Refrigerator
Features
- Basement: Crawl Space
Interior area
- Total structure area: 1,188
- Total interior livable area: 1,188 sqft
- Finished area above ground: 1,120
- Finished area below ground: 0
Property
Parking
- Total spaces: 1
- Parking features: Attached, Gravel
- Attached garage spaces: 1
- Details: Garage Dimensions (14x27)
Accessibility
- Accessibility features: Other
Features
- Levels: One
- Stories: 1
- Patio & porch: Deck, Patio
Lot
- Size: 5,227 sqft
- Dimensions: 75 x 70
- Features: Corner Lot, Wooded
Details
- Additional structures: Storage Shed
- Foundation area: 1188
- Parcel number: 77000990647004
- Zoning description: Residential-Single Family
Construction
Type & style
- Home type: MobileManufactured
- Property subtype: Manufactured Home
Materials
- Wood Siding, Other
- Roof: Asphalt
Condition
- Age of Property: 31
- New construction: No
- Year built: 1994
Utilities & green energy
- Gas: Natural Gas
- Sewer: City Sewer/Connected
- Water: City Water/Connected
Community & neighborhood
Location
- Region: Perham
HOA & financial
HOA
- Has HOA: No
Other
Other facts
- Road surface type: Paved
Price history
| Date | Event | Price |
|---|---|---|
| 8/27/2025 | Sold | $159,000-11.6%$134/sqft |
Source: | ||
| 3/22/2024 | Pending sale | $179,900$151/sqft |
Source: | ||
| 11/18/2023 | Listed for sale | $179,900+259.8%$151/sqft |
Source: | ||
| 10/20/2015 | Sold | $50,000-16.5%$42/sqft |
Source: | ||
| 9/30/2015 | Pending sale | $59,900$50/sqft |
Source: Real Estate Results #20-14221 Report a problem | ||
Public tax history
| Year | Property taxes | Tax assessment |
|---|---|---|
| 2024 | $1,207 +39.8% | $113,600 +44.5% |
| 2023 | $864 -3.4% | $78,600 +19.5% |
| 2022 | $894 +17% | $65,800 |
Find assessor info on the county website
Neighborhood: 56573
Nearby schools
GreatSchools rating
- 7/10Heart Of The Lake Elementary SchoolGrades: PK-4Distance: 0.5 mi
- 6/10Prairie Wind Middle SchoolGrades: 5-8Distance: 0.5 mi
- 7/10Perham Senior High SchoolGrades: 9-12Distance: 0.6 mi


