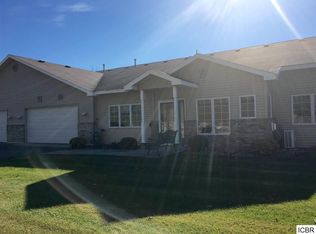Large family home built in 2007 with many features needed for active life styles. Larger bedrooms with walk in closets and three full baths, Office/study could be a fifth bedroom if needed. Large concrete patio and huge yard for all season outside activities includes a hockey rink for winter that converts to a batting cage or tennis court for summer and fall KEEP THOSE KIDS ACTIVE OUTSIDE!!! Hickory cabinetry in a modern family kitchen. Oversized two car garage on a paved driveway. Your growing family will fit right in here!
This property is off market, which means it's not currently listed for sale or rent on Zillow. This may be different from what's available on other websites or public sources.

