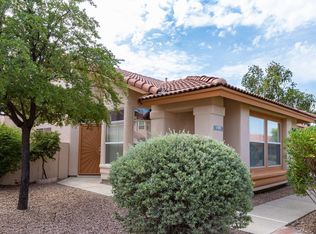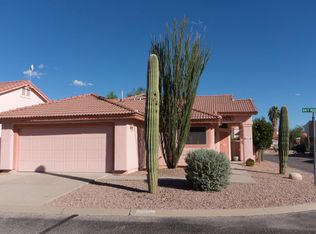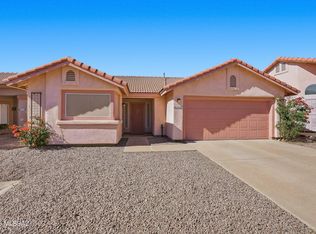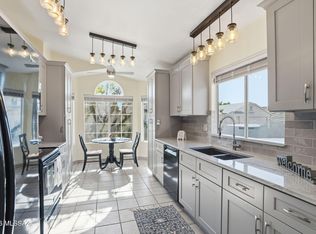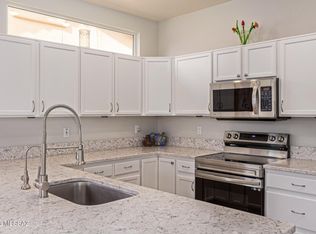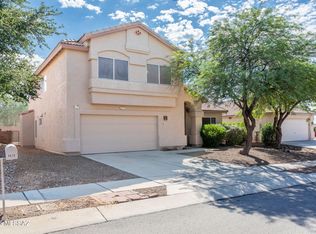Welcome Home! This charming 3 bedroom, 2.5 bath home is nestled on a desirable corner lot in the North Ranch subdivision. Step into a light and bright kitchen featuring newly painted cabinets, beautiful light gray tile countertops and backsplash, and brand-new LG appliances including a refrigerator, microwave, and gas range/oven. The home boasts newer tile flooring in all the bathrooms, tile countertops throughout, and freshly painted bathroom cabinets to match. The carpet throughout the rest of the house is only two years old. No Poly Pipes. Trane HVAC unit is 5 years old, a 50 gallon water heater, and a roof in good condition are note worthy. Enjoy easy outdoor living in the low maintenance backyard complete with brick pavers and low care shrubs-perfect for relaxing and entertaining
For sale
Price cut: $9K (10/27)
$329,000
3579 W Sky Ridge Loop, Tucson, AZ 85742
3beds
1,799sqft
Est.:
Single Family Residence
Built in 1993
3,920.4 Square Feet Lot
$-- Zestimate®
$183/sqft
$45/mo HOA
What's special
Light and bright kitchenBrick paversCorner lotLow care shrubsLow maintenance backyardNewer tile flooringNewly painted cabinets
- 268 days |
- 997 |
- 72 |
Likely to sell faster than
Zillow last checked: 8 hours ago
Listing updated: January 13, 2026 at 06:45am
Listed by:
Rachel S Hollander 520-789-8332,
Coldwell Banker Realty
Source: MLS of Southern Arizona,MLS#: 22510962
Tour with a local agent
Facts & features
Interior
Bedrooms & bathrooms
- Bedrooms: 3
- Bathrooms: 3
- Full bathrooms: 2
- 1/2 bathrooms: 1
Rooms
- Room types: None
Primary bathroom
- Features: Double Vanity, Exhaust Fan, Shower Only
Dining room
- Features: Breakfast Bar, Breakfast Nook, Formal Dining Room
Kitchen
- Description: Pantry: Closet,Countertops: Tile
Heating
- Natural Gas
Cooling
- Ceiling Fans, Central Air, Evaporative Cooling
Appliances
- Included: Dishwasher, Disposal, Exhaust Fan, Gas Range, Microwave, Refrigerator, Dryer, Washer, Water Heater: Natural Gas, Appliance Color: Stainless
- Laundry: Laundry Room
Features
- Ceiling Fan(s), High Ceilings, Walk-In Closet(s), High Speed Internet, Family Room, Interior Steps
- Flooring: Carpet, Ceramic Tile
- Windows: Window Covering: Stay
- Has basement: No
- Has fireplace: No
- Fireplace features: None
Interior area
- Total structure area: 1,799
- Total interior livable area: 1,799 sqft
Property
Parking
- Total spaces: 2
- Parking features: No RV Parking, Attached, Garage Door Opener, Concrete
- Attached garage spaces: 2
- Has uncovered spaces: Yes
- Details: RV Parking: None
Accessibility
- Accessibility features: None
Features
- Levels: Two
- Stories: 2
- Patio & porch: Covered, Paver
- Spa features: None
- Fencing: Block
- Has view: Yes
- View description: Mountain(s), Neighborhood, Sunrise
Lot
- Size: 3,920.4 Square Feet
- Dimensions: 47 x 68 x 44 x 80
- Features: Corner Lot, East/West Exposure, Landscape - Front: Decorative Gravel, Desert Plantings, Low Care, Shrubs, Landscape - Rear: Decorative Gravel, Desert Plantings, Low Care, Shrubs
Details
- Parcel number: 224441580
- Zoning: CR5
- Special conditions: Standard
Construction
Type & style
- Home type: SingleFamily
- Architectural style: Santa Fe
- Property subtype: Single Family Residence
Materials
- Frame - Stucco
- Roof: Tile
Condition
- Existing
- New construction: No
- Year built: 1993
Utilities & green energy
- Electric: Tep
- Gas: Natural
- Water: Public
- Utilities for property: Cable Connected, Sewer Connected
Community & HOA
Community
- Features: Basketball Court, Park, Pool, Spa, Tennis Court(s)
- Security: Smoke Detector(s), Wrought Iron Security Door
- Subdivision: North Ranch (689-780)
HOA
- Has HOA: Yes
- HOA fee: $45 monthly
- HOA name: N. Ranch Comm. Assoc
Location
- Region: Tucson
Financial & listing details
- Price per square foot: $183/sqft
- Tax assessed value: $256,056
- Annual tax amount: $2,503
- Date on market: 4/23/2025
- Cumulative days on market: 269 days
- Listing terms: Cash,Conventional,FHA,Submit,VA
- Ownership: Fee (Simple)
- Ownership type: Sole Proprietor
- Road surface type: Paved
Estimated market value
Not available
Estimated sales range
Not available
$1,992/mo
Price history
Price history
| Date | Event | Price |
|---|---|---|
| 10/27/2025 | Price change | $329,000-2.7%$183/sqft |
Source: | ||
| 8/14/2025 | Price change | $338,000-3.4%$188/sqft |
Source: | ||
| 4/23/2025 | Listed for sale | $349,900+264.8%$194/sqft |
Source: | ||
| 2/24/1993 | Sold | $95,905$53/sqft |
Source: Agent Provided Report a problem | ||
Public tax history
Public tax history
| Year | Property taxes | Tax assessment |
|---|---|---|
| 2025 | $2,504 +4.3% | $25,606 -1% |
| 2024 | $2,400 +8.1% | $25,873 +22.7% |
| 2023 | $2,220 -2.7% | $21,088 +22.6% |
Find assessor info on the county website
BuyAbility℠ payment
Est. payment
$1,931/mo
Principal & interest
$1587
Property taxes
$184
Other costs
$160
Climate risks
Neighborhood: Casas Adobes
Nearby schools
GreatSchools rating
- 6/10Ironwood Elementary SchoolGrades: PK-6Distance: 0.6 mi
- 3/10Tortolita Middle SchoolGrades: 7-8Distance: 1.6 mi
- 7/10Mountain View High SchoolGrades: 9-12Distance: 0.6 mi
Schools provided by the listing agent
- Elementary: Ironwood
- Middle: Tortolita
- High: Mountain View
- District: Marana
Source: MLS of Southern Arizona. This data may not be complete. We recommend contacting the local school district to confirm school assignments for this home.
- Loading
- Loading
