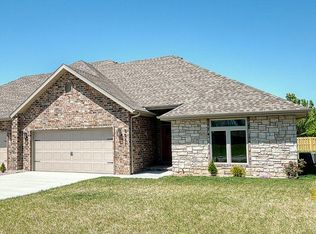LUXURY all brick 3 Bedroom (split floorplan), 2 Bath Patio Home located in a quality subdivision with NO HOMEOWNERS fees. A maintenance free exterior and a fully sodded yard with irrigation & landscaping in front and rear lend to appealing curb appeal for years to come. Quality interior features include granite countertops throughout, engineered hardwood floors with a hand-scraped finish, soft close cabinet drawers and doors, LED lighting throughout, 95% efficiency furnace and Andersen windows. The Kitchen is equipped with a stainless steel Frigidaire Gallery series appliances package, lots of cabinetry that includes sliding drawers and Pantry along with a convenient Island workstation. The spacious Master Suite features a cathedral ceiling in the bedroom, a Master Bath complete with dual vanity, custom tile walk-in shower with 2 shower-heads as well as a spacious Master Closet with adjustable/expandable wire-rack storage system. The additional 2 Bedrooms are also spacious and the full Hall Bath is equipped with a combination tub/shower. The extra deep two-car garage includes room for a workbench and could also accommodate the future installation of a storm shelter. Optional membership is available to the nearby subdivision swimming pool. The location is very convenient to retail and within easy distances to main arteries to get around and/or throughout Springfield. Buy one side for yourself. Or consider buying both sides, live in one side and have a loved one next door. Call for an appointment. Move in soon. (ALSO 3 others to choose from.)
This property is off market, which means it's not currently listed for sale or rent on Zillow. This may be different from what's available on other websites or public sources.

