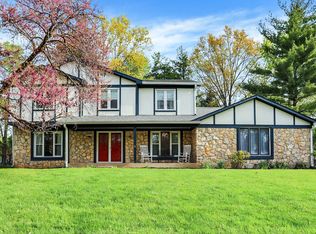Sold
$425,000
3579 Tahoe Rd, Carmel, IN 46033
3beds
1,928sqft
Residential, Single Family Residence
Built in 1978
0.34 Acres Lot
$432,100 Zestimate®
$220/sqft
$2,278 Estimated rent
Home value
$432,100
$410,000 - $454,000
$2,278/mo
Zestimate® history
Loading...
Owner options
Explore your selling options
What's special
This charming Stone Ranch boasts 3 bedrooms and 2 baths, meticulously updated for modern living. The spacious open living and kitchen area provides a seamless flow, ideal for hosting gatherings and creating cherished memories. Many updates in the kitchen area including all upper cabinets to match as well as a coffee bar. Step outside to a fully fenced backyard, offering privacy and a safe haven for both children and pets to play freely. With it's prime location, you are minutes from the vibrant Carmel scene and all its amenities. The Monon trail provides a scenic walk or bike ride right into Midtown Carmel! Embrace the convenience and comfort this home has to offer. Don't miss this incredible opportunity to make this Stone Ranch yours!
Zillow last checked: 8 hours ago
Listing updated: September 11, 2023 at 07:30am
Listing Provided by:
Rob Mager 317-703-9990,
eXp Realty, LLC
Bought with:
Rhonda Hoeft
Keller Williams Indy Metro NE
Source: MIBOR as distributed by MLS GRID,MLS#: 21935483
Facts & features
Interior
Bedrooms & bathrooms
- Bedrooms: 3
- Bathrooms: 2
- Full bathrooms: 2
- Main level bathrooms: 2
- Main level bedrooms: 3
Primary bedroom
- Level: Main
- Area: 195 Square Feet
- Dimensions: 15x13
Bedroom 2
- Level: Main
- Area: 144 Square Feet
- Dimensions: 12x12
Bedroom 3
- Level: Main
- Area: 144 Square Feet
- Dimensions: 12x12
Dining room
- Features: Engineered Hardwood
- Level: Main
- Area: 156 Square Feet
- Dimensions: 13x12
Kitchen
- Features: Engineered Hardwood
- Level: Main
- Area: 216 Square Feet
- Dimensions: 18x12
Living room
- Features: Engineered Hardwood
- Level: Main
- Area: 450 Square Feet
- Dimensions: 25x18
Heating
- Heat Pump
Cooling
- Has cooling: Yes
Appliances
- Included: Dishwasher, Dryer, Disposal, Gas Water Heater, Microwave, Electric Oven, Range Hood, Refrigerator, Washer, Wine Cooler
- Laundry: Main Level
Features
- Cathedral Ceiling(s), Entrance Foyer, Kitchen Island, Pantry
- Has basement: No
- Number of fireplaces: 1
- Fireplace features: Living Room
Interior area
- Total structure area: 1,928
- Total interior livable area: 1,928 sqft
- Finished area below ground: 0
Property
Parking
- Total spaces: 2
- Parking features: Attached
- Attached garage spaces: 2
- Details: Garage Parking Other(Finished Garage, Service Door)
Features
- Levels: One
- Stories: 1
- Patio & porch: Patio
- Fencing: Fence Full Rear
Lot
- Size: 0.34 Acres
- Features: Curbs, Fence Full Rear, Sidewalks, Storm Sewer, Street Lights, Mature Trees
Details
- Additional structures: Storage
- Parcel number: 291408302015000018
- Special conditions: None
Construction
Type & style
- Home type: SingleFamily
- Architectural style: Ranch
- Property subtype: Residential, Single Family Residence
Materials
- Cedar, Stone
- Foundation: Block
Condition
- New construction: No
- Year built: 1978
Utilities & green energy
- Water: Municipal/City
Community & neighborhood
Community
- Community features: Sidewalks, Street Lights, Suburban
Location
- Region: Carmel
- Subdivision: Briar Lane Estates
HOA & financial
HOA
- Has HOA: Yes
Price history
| Date | Event | Price |
|---|---|---|
| 8/31/2023 | Sold | $425,000+13.3%$220/sqft |
Source: | ||
| 8/5/2023 | Pending sale | $375,000$195/sqft |
Source: | ||
| 8/3/2023 | Listed for sale | $375,000+25%$195/sqft |
Source: | ||
| 11/12/2020 | Sold | $300,000$156/sqft |
Source: | ||
| 10/4/2020 | Pending sale | $300,000$156/sqft |
Source: United Real Estate Indpls #21743497 Report a problem | ||
Public tax history
| Year | Property taxes | Tax assessment |
|---|---|---|
| 2024 | $2,572 +4.3% | $309,500 +18.8% |
| 2023 | $2,465 +21.1% | $260,600 +11.6% |
| 2022 | $2,037 +34.4% | $233,500 +16.3% |
Find assessor info on the county website
Neighborhood: 46033
Nearby schools
GreatSchools rating
- 7/10Forest Dale Elementary SchoolGrades: PK-5Distance: 0.8 mi
- 8/10Carmel Middle SchoolGrades: 6-8Distance: 3.6 mi
- 10/10Carmel High SchoolGrades: 9-12Distance: 3.4 mi
Schools provided by the listing agent
- Elementary: Forest Dale Elementary School
Source: MIBOR as distributed by MLS GRID. This data may not be complete. We recommend contacting the local school district to confirm school assignments for this home.
Get a cash offer in 3 minutes
Find out how much your home could sell for in as little as 3 minutes with a no-obligation cash offer.
Estimated market value
$432,100
Get a cash offer in 3 minutes
Find out how much your home could sell for in as little as 3 minutes with a no-obligation cash offer.
Estimated market value
$432,100
