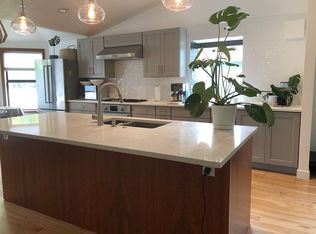Sold
Price Unknown
3579 S Veranda Way, Boise, ID 83706
3beds
3baths
1,830sqft
Single Family Residence
Built in 1983
5,227.2 Square Feet Lot
$572,200 Zestimate®
$--/sqft
$2,455 Estimated rent
Home value
$572,200
$544,000 - $601,000
$2,455/mo
Zestimate® history
Loading...
Owner options
Explore your selling options
What's special
Welcome to your dream abode nestled in the coveted East Meadow Park neighborhood, where convenience meets luxury. Featuring 3 beds + an office/den, This stunning home offers an unparalleled lifestyle, just a stone's throw away from the vibrant Bown Crossing, Boise River, and the bustling heart of Downtown Boise. Step inside to discover a meticulously designed interior, where every detail exudes elegance and functionality. From the spacious living areas bathed in natural light to the gourmet kitchen equipped with top-of-the-line appliances, entertaining guests or simply relaxing with loved ones is effortless. With easy access to a plethora of amenities, including shops, restaurants, parks, and recreational activities, this home offers the perfect blend of urban convenience and suburban tranquility. Don't miss the opportunity to make this East Meadow Park gem your own and experience the quintessential Boise lifestyle firsthand.
Zillow last checked: 8 hours ago
Listing updated: May 22, 2024 at 08:36am
Listed by:
Sanel Tucakovic 208-631-8372,
Better Homes & Gardens 43North,
Nikolas Buich 208-866-3295,
Better Homes & Gardens 43North
Bought with:
Karissa Niece
Amherst Madison
Source: IMLS,MLS#: 98907008
Facts & features
Interior
Bedrooms & bathrooms
- Bedrooms: 3
- Bathrooms: 3
Primary bedroom
- Level: Upper
- Area: 182
- Dimensions: 14 x 13
Bedroom 2
- Level: Upper
- Area: 120
- Dimensions: 10 x 12
Bedroom 3
- Level: Upper
- Area: 99
- Dimensions: 9 x 11
Family room
- Level: Main
- Area: 273
- Dimensions: 21 x 13
Kitchen
- Level: Main
- Area: 156
- Dimensions: 13 x 12
Living room
- Level: Main
- Area: 144
- Dimensions: 12 x 12
Office
- Level: Upper
- Area: 84
- Dimensions: 12 x 7
Heating
- Forced Air, Natural Gas
Cooling
- Central Air
Appliances
- Included: Gas Water Heater, Tank Water Heater, Dishwasher, Disposal, Microwave, Oven/Range Freestanding, Refrigerator
Features
- Den/Office, Family Room, Breakfast Bar, Granite Counters, Number of Baths Upper Level: 2
- Has basement: No
- Number of fireplaces: 1
- Fireplace features: One, Wood Burning Stove
Interior area
- Total structure area: 1,830
- Total interior livable area: 1,830 sqft
- Finished area above ground: 1,830
- Finished area below ground: 0
Property
Parking
- Total spaces: 2
- Parking features: Attached, Driveway
- Attached garage spaces: 2
- Has uncovered spaces: Yes
Features
- Levels: Two
- Patio & porch: Covered Patio/Deck
Lot
- Size: 5,227 sqft
- Dimensions: 100 x 50
- Features: Sm Lot 5999 SF, Garden, Sidewalks, Auto Sprinkler System, Full Sprinkler System
Details
- Parcel number: R2039100295
Construction
Type & style
- Home type: SingleFamily
- Property subtype: Single Family Residence
Materials
- Frame, Wood Siding
- Foundation: Crawl Space
- Roof: Composition
Condition
- Year built: 1983
Utilities & green energy
- Water: Public
- Utilities for property: Sewer Connected, Cable Connected
Community & neighborhood
Location
- Region: Boise
- Subdivision: East Meadow Par
HOA & financial
HOA
- Has HOA: Yes
- HOA fee: $170 semi-annually
Other
Other facts
- Listing terms: Cash,Consider All,Conventional,VA Loan
- Ownership: Fee Simple
- Road surface type: Paved
Price history
Price history is unavailable.
Public tax history
| Year | Property taxes | Tax assessment |
|---|---|---|
| 2025 | $3,457 -22.1% | $488,500 +2.9% |
| 2024 | $4,440 +13.5% | $474,700 +2.1% |
| 2023 | $3,913 +22.8% | $465,000 -19.1% |
Find assessor info on the county website
Neighborhood: Southeast Boise
Nearby schools
GreatSchools rating
- 8/10Liberty Elementary SchoolGrades: PK-6Distance: 0.3 mi
- 8/10Les Bois Junior High SchoolGrades: 6-9Distance: 1.9 mi
- 9/10Timberline High SchoolGrades: 10-12Distance: 1.1 mi
Schools provided by the listing agent
- Elementary: Liberty
- Middle: Les Bois
- High: Timberline
- District: Boise School District #1
Source: IMLS. This data may not be complete. We recommend contacting the local school district to confirm school assignments for this home.
