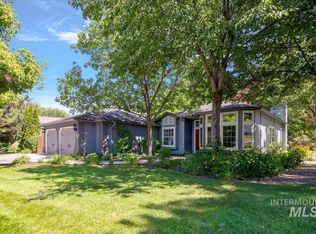Sold
Price Unknown
3579 S Riva Ridge Way, Boise, ID 83709
4beds
3baths
2,032sqft
Single Family Residence
Built in 1992
0.42 Acres Lot
$649,300 Zestimate®
$--/sqft
$2,877 Estimated rent
Home value
$649,300
$604,000 - $695,000
$2,877/mo
Zestimate® history
Loading...
Owner options
Explore your selling options
What's special
The perfect blend of spacious, upgraded, private & convenient. Located in the coveted Canonero West subdivision, there's room here everyone & everything. You'll love the great room with its fireplace and 10-foot ceilings. Newer kitchen with quartz countertops, cabinets & appliances. The master bedroom is enormous & tucked away from other bedrooms. The large secondary bedroom/office has a private entrance which could be fashioned into a 2nd main suite or rentable room. The large driveway has parking/storage both in front & behind the fence with RV gate. BUT WAIT, there's a 2nd RV gated area with a 33x12 cover, power, water, & waste dump, plus another 45x12 drive that's uncovered. This nearly half-acre lot has spaces for ALL your toys -- must see to believe! The back lot is exclusive and private, with tall fencing, large covered patio, and no back neighbors. The auxiliary garage (previously used as a shop) is heated/cooled. Minutes from downtown, Meridian, the Village, & Micron.
Zillow last checked: 8 hours ago
Listing updated: June 13, 2025 at 09:19am
Listed by:
Chris Parrish 208-514-8888,
RE/MAX Advisors
Bought with:
Erich Hamm
Keller Williams Realty Boise
Source: IMLS,MLS#: 98945001
Facts & features
Interior
Bedrooms & bathrooms
- Bedrooms: 4
- Bathrooms: 3
- Main level bathrooms: 2
- Main level bedrooms: 4
Primary bedroom
- Level: Main
- Area: 252
- Dimensions: 18 x 14
Bedroom 2
- Level: Main
- Area: 180
- Dimensions: 15 x 12
Bedroom 3
- Level: Main
- Area: 144
- Dimensions: 12 x 12
Bedroom 4
- Level: Main
- Area: 120
- Dimensions: 12 x 10
Family room
- Level: Main
- Area: 338
- Dimensions: 26 x 13
Kitchen
- Level: Main
- Area: 132
- Dimensions: 12 x 11
Heating
- Forced Air, Natural Gas
Cooling
- Central Air
Appliances
- Included: Gas Water Heater, Dishwasher, Disposal, Microwave, Oven/Range Freestanding, Water Softener Owned, Gas Oven, Gas Range
Features
- Bath-Master, Bed-Master Main Level, Split Bedroom, Den/Office, Formal Dining, Family Room, Great Room, Double Vanity, Walk-In Closet(s), Pantry, Kitchen Island, Quartz Counters, Number of Baths Main Level: 2
- Has basement: No
- Has fireplace: Yes
- Fireplace features: Gas
Interior area
- Total structure area: 2,032
- Total interior livable area: 2,032 sqft
- Finished area above ground: 2,032
Property
Parking
- Total spaces: 5
- Parking features: Attached, Carport, RV Access/Parking
- Attached garage spaces: 3
- Carport spaces: 2
- Covered spaces: 5
- Details: Garage: 22x19
Features
- Levels: One
- Patio & porch: Covered Patio/Deck
- Fencing: Partial,Vinyl,Wood
Lot
- Size: 0.42 Acres
- Features: 10000 SF - .49 AC, Garden, Sidewalks, Partial Sprinkler System
Details
- Additional structures: Shed(s)
- Parcel number: R1277150360
Construction
Type & style
- Home type: SingleFamily
- Property subtype: Single Family Residence
Materials
- Frame, Stucco, Wood Siding
- Foundation: Crawl Space
- Roof: Architectural Style
Condition
- Year built: 1992
Utilities & green energy
- Water: Public
- Utilities for property: Sewer Connected, Cable Connected, Broadband Internet
Community & neighborhood
Location
- Region: Boise
- Subdivision: Canonero West
Other
Other facts
- Listing terms: 203K,Cash,Conventional,1031 Exchange,FHA,VA Loan
- Ownership: Fee Simple
- Road surface type: Paved
Price history
Price history is unavailable.
Public tax history
| Year | Property taxes | Tax assessment |
|---|---|---|
| 2025 | $1,723 +2.2% | $575,500 +5% |
| 2024 | $1,686 -22.6% | $548,100 +9.3% |
| 2023 | $2,177 +10.4% | $501,400 -18.7% |
Find assessor info on the county website
Neighborhood: Southwest Ada County
Nearby schools
GreatSchools rating
- 8/10Pepper Ridge Elementary SchoolGrades: PK-5Distance: 0.8 mi
- 7/10Lewis & Clark Middle SchoolGrades: 6-8Distance: 2.9 mi
- 8/10Mountain View High SchoolGrades: 9-12Distance: 2.3 mi
Schools provided by the listing agent
- Elementary: Pepper Ridge
- Middle: Lewis and Clark
- High: Mountain View
- District: West Ada School District
Source: IMLS. This data may not be complete. We recommend contacting the local school district to confirm school assignments for this home.
