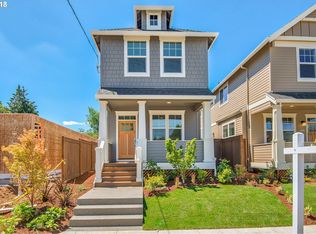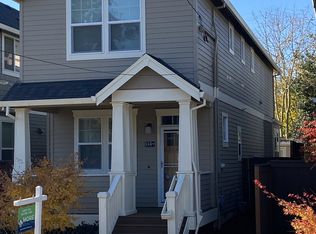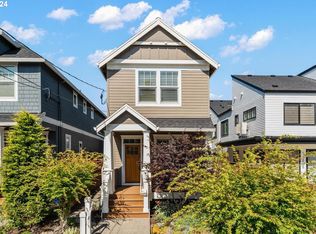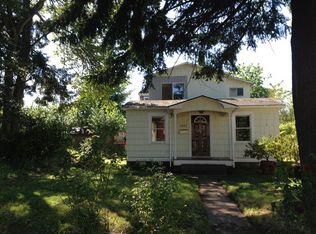Sold
$725,000
3579 NE 44th Ave, Portland, OR 97213
3beds
1,696sqft
Residential, Single Family Residence
Built in 2018
2,178 Square Feet Lot
$704,000 Zestimate®
$427/sqft
$3,410 Estimated rent
Home value
$704,000
$655,000 - $753,000
$3,410/mo
Zestimate® history
Loading...
Owner options
Explore your selling options
What's special
Style and Sustainability in a Modern Foursquare! This stunning 1696 sq ft home embodies modern living in Portland's vibrant Beaumont-Wilshire neighborhood. Earth Advantage certified platinum, it offers the perfect blend of style, comfort, and eco-conscious design. Step inside and discover a light-filled oasis. The open-concept living area boasts soaring ceilings and timeless wainscoting, creating an elegant yet inviting space. Host with ease in the gourmet kitchen featuring sleek stainless steel appliances, stunning quartz countertops, and a spacious eat-in bar. The large pantry with a frosted glass door keeps everything organized, while the gas fireplace in the living room adds warmth and ambiance, especially on sunny afternoons. Unwind in your luxurious primary suite. This spacious haven features a spa-like bathroom and a large walk-in closet, ensuring a tranquil retreat. But this home extends its appeal beyond its beautiful interiors. Cultivate your own urban oasis! With custom-raised garden beds and a convenient sprinkler system, you can enjoy fresh, homegrown produce year-round. Plus, savor delicious berries directly from your front yard during the summer. Experience the best of Beaumont-Wilshire right at your doorstep. Within a short walk, you'll find a plethora of local businesses, shops, and restaurants. From Beaumont Village Market and Blackbird Wine Shop to Grand Central Bakery and Pip's Original Doughnuts, everything you need is just steps away. And the excitement continues with a new food cart pod coming to the neighborhood this summer! This modern Foursquare offers the perfect blend of style, functionality, and a vibrant community. Make it yours today! [Home Energy Score = 10. HES Report at https://rpt.greenbuildingregistry.com/hes/OR10176936]
Zillow last checked: 8 hours ago
Listing updated: May 17, 2024 at 05:16am
Listed by:
Jennifer Valencia 503-451-5988,
Think Real Estate
Bought with:
Tammy Going, 200503022
Windermere Realty Trust
Source: RMLS (OR),MLS#: 24407013
Facts & features
Interior
Bedrooms & bathrooms
- Bedrooms: 3
- Bathrooms: 3
- Full bathrooms: 2
- Partial bathrooms: 1
- Main level bathrooms: 1
Primary bedroom
- Features: High Ceilings, Suite, Walkin Closet, Wallto Wall Carpet
- Level: Upper
- Area: 154
- Dimensions: 14 x 11
Bedroom 2
- Features: Closet, Wallto Wall Carpet
- Level: Upper
- Area: 140
- Dimensions: 14 x 10
Bedroom 3
- Features: Closet, Wallto Wall Carpet
- Level: Upper
- Area: 100
- Dimensions: 10 x 10
Dining room
- Features: Eating Area, Formal
- Level: Main
- Area: 121
- Dimensions: 11 x 11
Family room
- Features: Fireplace, High Ceilings
- Level: Main
- Area: 195
- Dimensions: 15 x 13
Kitchen
- Level: Main
Living room
- Features: Wainscoting
- Level: Main
- Area: 180
- Dimensions: 15 x 12
Heating
- Forced Air 95 Plus, Fireplace(s)
Cooling
- Central Air
Appliances
- Included: Convection Oven, Dishwasher, Disposal, ENERGY STAR Qualified Appliances, Free-Standing Gas Range, Free-Standing Refrigerator, Microwave, Stainless Steel Appliance(s), Tankless Water Heater
- Laundry: Laundry Room
Features
- High Ceilings, Quartz, Closet, Eat-in Kitchen, Formal, Wainscoting, Suite, Walk-In Closet(s), Pantry
- Flooring: Engineered Hardwood, Wall to Wall Carpet
- Windows: Triple Pane Windows, Vinyl Frames
- Basement: Crawl Space
- Number of fireplaces: 1
- Fireplace features: Gas
Interior area
- Total structure area: 1,696
- Total interior livable area: 1,696 sqft
Property
Parking
- Parking features: On Street
- Has uncovered spaces: Yes
Accessibility
- Accessibility features: Accessible Doors, Natural Lighting, Accessibility
Features
- Stories: 2
- Patio & porch: Porch
- Exterior features: Yard
- Fencing: Fenced
- Has view: Yes
- View description: Territorial
Lot
- Size: 2,178 sqft
- Features: Level, Sprinkler, SqFt 0K to 2999
Details
- Parcel number: R681205
- Zoning: R5
Construction
Type & style
- Home type: SingleFamily
- Architectural style: Four Square
- Property subtype: Residential, Single Family Residence
Materials
- Cement Siding, Insulation and Ceiling Insulation
- Foundation: Concrete Perimeter
- Roof: Composition
Condition
- Resale
- New construction: No
- Year built: 2018
Utilities & green energy
- Gas: Gas
- Sewer: Public Sewer
- Water: Public
Community & neighborhood
Location
- Region: Portland
Other
Other facts
- Listing terms: Cash,Conventional,FHA,VA Loan
- Road surface type: Paved
Price history
| Date | Event | Price |
|---|---|---|
| 5/15/2024 | Sold | $725,000+1.4%$427/sqft |
Source: | ||
| 4/16/2024 | Pending sale | $714,999$422/sqft |
Source: | ||
| 4/4/2024 | Listed for sale | $714,999+24.9%$422/sqft |
Source: | ||
| 9/21/2018 | Sold | $572,500$338/sqft |
Source: | ||
Public tax history
| Year | Property taxes | Tax assessment |
|---|---|---|
| 2025 | $6,100 +3.7% | $226,390 +3% |
| 2024 | $5,881 +4% | $219,800 +3% |
| 2023 | $5,655 +2.2% | $213,400 +3% |
Find assessor info on the county website
Neighborhood: Beaumont-Wilshire
Nearby schools
GreatSchools rating
- 10/10Alameda Elementary SchoolGrades: K-5Distance: 0.9 mi
- 10/10Beaumont Middle SchoolGrades: 6-8Distance: 0.2 mi
- 9/10Grant High SchoolGrades: 9-12Distance: 0.8 mi
Schools provided by the listing agent
- Elementary: Alameda
- Middle: Beaumont
- High: Grant
Source: RMLS (OR). This data may not be complete. We recommend contacting the local school district to confirm school assignments for this home.
Get a cash offer in 3 minutes
Find out how much your home could sell for in as little as 3 minutes with a no-obligation cash offer.
Estimated market value
$704,000
Get a cash offer in 3 minutes
Find out how much your home could sell for in as little as 3 minutes with a no-obligation cash offer.
Estimated market value
$704,000



