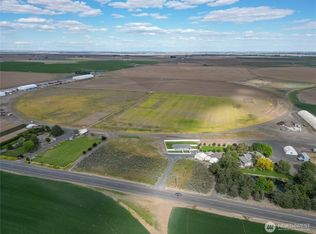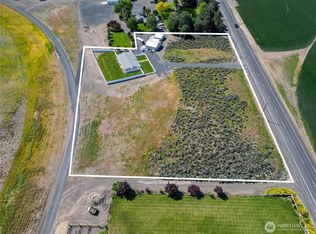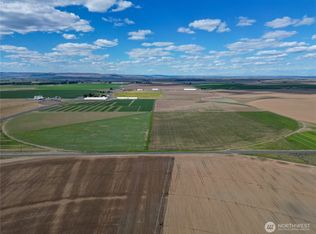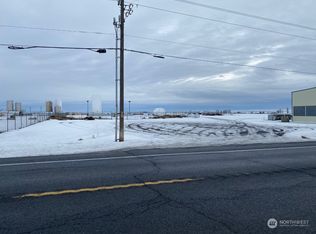Sold
Listed by:
Sherri Kasparek,
CENTURY 21 Alsted Real Estate,
Mark Fanning,
CENTURY 21 Alsted Real Estate
Bought with: Keller Williams Tri-Cities
$750,000
3579 NW Dodson Road, Ephrata, WA 98823
6beds
4,560sqft
Single Family Residence
Built in 1973
6.83 Acres Lot
$754,900 Zestimate®
$164/sqft
$5,541 Estimated rent
Home value
$754,900
$627,000 - $913,000
$5,541/mo
Zestimate® history
Loading...
Owner options
Explore your selling options
What's special
Taking Backup Offers! Well maintained Tri-Level Home on 6.83 ACRES. Roof, interior paint, carpet pad & carpet in the last 2 years. Newly built ADU with ensuite, full kitchen, dining area, living room, office/den, pantry/storage, laundry & utilities. 4560 sq ft total living space. landscaped including pond, patio with gazebo, raised garden beds, 40x40 insulated SHOP, irrigated pasture, covered hay shed, tack room & horse shelter. Grounds keeping and snow removal is included until 1/1/26.
Zillow last checked: 8 hours ago
Listing updated: November 28, 2025 at 04:04am
Listed by:
Sherri Kasparek,
CENTURY 21 Alsted Real Estate,
Mark Fanning,
CENTURY 21 Alsted Real Estate
Bought with:
Fernando Sanchez, 21007517
Keller Williams Tri-Cities
Source: NWMLS,MLS#: 2413406
Facts & features
Interior
Bedrooms & bathrooms
- Bedrooms: 6
- Bathrooms: 5
- Full bathrooms: 4
- 1/2 bathrooms: 1
- Main level bathrooms: 1
- Main level bedrooms: 1
Bedroom
- Level: Main
Bedroom
- Level: Lower
Bathroom full
- Level: Main
Other
- Level: Lower
Den office
- Level: Main
Dining room
- Level: Main
Entry hall
- Level: Lower
Family room
- Level: Main
Kitchen with eating space
- Level: Main
Kitchen without eating space
- Level: Main
Living room
- Level: Main
Utility room
- Level: Lower
Utility room
- Level: Main
Heating
- Fireplace, Heat Pump, Radiant, Electric
Cooling
- Heat Pump
Appliances
- Included: Dishwasher(s), Dryer(s), Microwave(s), Refrigerator(s), Stove(s)/Range(s), Washer(s), Water Heater: Electric, Water Heater Location: Crawl Space
Features
- Bath Off Primary, Dining Room, Walk-In Pantry
- Flooring: Engineered Hardwood, Vinyl, Carpet
- Doors: French Doors
- Windows: Double Pane/Storm Window
- Basement: None
- Number of fireplaces: 2
- Fireplace features: Main Level: 1, Upper Level: 1, Fireplace
Interior area
- Total structure area: 4,560
- Total interior livable area: 4,560 sqft
Property
Parking
- Total spaces: 3
- Parking features: Attached Garage, Detached Garage, Off Street, RV Parking
- Attached garage spaces: 3
Features
- Levels: Three Or More
- Entry location: Lower
- Patio & porch: Second Kitchen, Second Primary Bedroom, Bath Off Primary, Double Pane/Storm Window, Dining Room, Fireplace, French Doors, Vaulted Ceiling(s), Walk-In Closet(s), Walk-In Pantry, Water Heater
- Has view: Yes
- View description: Territorial
Lot
- Size: 6.83 Acres
- Features: Paved, Barn, Cabana/Gazebo, Deck, Fenced-Partially, High Speed Internet, Outbuildings, Patio, RV Parking, Shop, Sprinkler System, Stable
- Topography: Equestrian,Level
- Residential vegetation: Garden Space, Pasture
Details
- Additional structures: ADU Beds: 1, ADU Baths: 1
- Parcel number: 315033000
- Zoning description: Jurisdiction: County
- Special conditions: Standard
Construction
Type & style
- Home type: SingleFamily
- Property subtype: Single Family Residence
Materials
- Wood Products
- Foundation: Poured Concrete
- Roof: Composition
Condition
- Good
- Year built: 1973
- Major remodel year: 1973
Utilities & green energy
- Electric: Company: Grant County PUD
- Sewer: Septic Tank
- Water: Individual Well, See Remarks
Community & neighborhood
Location
- Region: Ephrata
- Subdivision: Ephrata
Other
Other facts
- Listing terms: Cash Out,Conventional
- Cumulative days on market: 118 days
Price history
| Date | Event | Price |
|---|---|---|
| 10/31/2025 | Pending sale | $750,000$164/sqft |
Source: | ||
| 10/28/2025 | Sold | $750,000$164/sqft |
Source: | ||
| 7/28/2025 | Listed for sale | $750,000$164/sqft |
Source: | ||
Public tax history
| Year | Property taxes | Tax assessment |
|---|---|---|
| 2024 | -- | $1,092,062 +27.2% |
| 2023 | $10,094 +2.5% | $858,305 +6.5% |
| 2022 | $9,852 +4.3% | $805,855 +5.8% |
Find assessor info on the county website
Neighborhood: 98823
Nearby schools
GreatSchools rating
- 6/10Parkway SchoolGrades: 5-6Distance: 11.8 mi
- 5/10Ephrata Middle SchoolGrades: 7-8Distance: 11.9 mi
- 4/10Ephrata High SchoolGrades: 9-12Distance: 12.8 mi
Schools provided by the listing agent
- Middle: Ephrata Mid
- High: Ephrata High
Source: NWMLS. This data may not be complete. We recommend contacting the local school district to confirm school assignments for this home.

Get pre-qualified for a loan
At Zillow Home Loans, we can pre-qualify you in as little as 5 minutes with no impact to your credit score.An equal housing lender. NMLS #10287.



